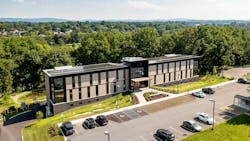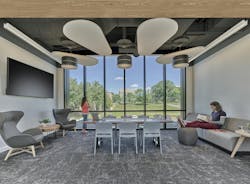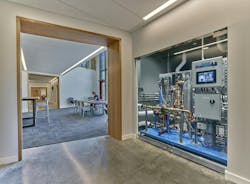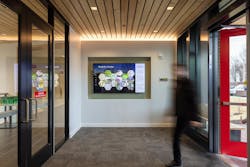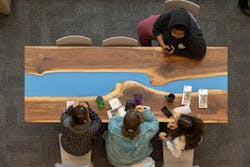Explore the World’s First Core Living Building at Muhlenberg College
With its first new building constructed on campus since 2006, Muhlenberg College set out to make an important impact—and it did. In addition to LEED Platinum certification, the Fahy Commons for Public Engagement and Innovation is the first facility in the world to achieve Living Building Challenge Core certification, a gateway to the International Living Future Institute’s Living Building Challenge.
This challenging building designation requires regenerative systems and resource self-sufficiency, and achieving it takes a whole project team dedicated to delivering on the project’s sustainable mission. Here’s how this first-of-its-kind project came together—and what other project teams can learn from it.
The Big Ideas Behind Fahy Commons
Muhlenberg College’s leadership knew they wanted a sustainable building, but pushing the envelope on sustainability wasn’t always part of the plan. Faculty and students who participated in design charrettes for the project urged the college’s Board of Trustees to pursue a highly sustainable design, explained Rick Waligora, capital projects manager for Muhlenberg College. The Board ultimately agreed to a two-pronged certification plan: LEED Platinum and Living Building Challenge Core.
“It was a long process to get to what we determined we were going to use for our sustainability level, and what was the right level,” Waligora said. “We went through several iterations.”
The design charrettes involved not just faculty and students, but representatives from all corners of the project team. Involving engineers and other experts in biophilic design discussions ensured that all disciplines were on the same page at critical moments, noted Scott Kelly, founding partner and high-performance building design consultant for Re:Vision Architecture, the architect of record and green building consultant on the Fahy Commons project.
“When we were talking about one thing we’re doing in the ceiling that’s biophilic, [the mechanical engineer] understood why we were asking him to move his ductwork over,” Kelly said. “There was no complaint. He got it. Part of integrating the right people at the right time in the process—and us facilitating a good process—led to so many removals of barriers to achieving a Living Building Challenge Core building.”
The charrettes strongly embraced nature inside and outside the building, added Drew Lavine, partner and director of design for Re:Vision Architecture. The finished building incorporates a restorative landscape plan that includes diverse vegetation, meadows, rain gardens, an outdoor terrace, and more. “This was a project that when it began, it was about a building. By the time it ended, it was about the built environment,” Lavine said. “It was about more than just the building. It was the whole place. That came out so strongly in the biophilic charrette.”
Every inch of this project incorporates thoughtful design strategies that enhance the facility’s sustainable credibility and the experience for building occupants. Some of the many notable features include:
- Plentiful daylighting. Every hallway has light at the end, and every office has a view of the outside, “which is not common in academic situations,” noted Kelly. “You have an operable window, properly sized and not overlit.”
- Rainwater harvesting. Required for Living Building Challenge Core certification, the rain that falls on Fahy Commons’ roof is harvested and held in an on-site tank. It’s then purified and sent back into the building, where it’s used to flush toilets. The tank can hold 10,000 gallons and is connected to the city water system so it doesn’t run dry during periods of less rain. Over the project’s performance measurement period for certification, it used less than 15,000 gallons of potable water, a 92% reduction from baseline.
- Bee bricks. The building utilizes a material colloquially referred to as “bee bricks”—regular bricks with small holes drilled in them. Solitary bees live in the holes and spend their days helping the meadows and other outdoor spaces thrive.
- Bird-friendly glass. Dr. Daniel Klem, a world-renowned ornithologist, is a member of the Muhlenberg College faculty and consulted on the design to ensure best practices were implemented, such as keeping the pattern no more than 2 inches high and 4 inches wide. Ceramic or plastic dots on the glass can keep birds from striking the glass in an attempt to fly through the building. Fahy Commons features several principles of bird-friendly design so that Dr. Klem and others can use the building to show what good design looks like.
- Extremely energy-efficient design. The energy performance goals of Core necessitated an airtight envelope design that was thermal bridge free, as well as Passive House-level airtightness confirmed with blower door testing. The building’s east-west orientation and deep recessed glazing promote solar heat gain in winter and reduce overheating in the summer. A building automation system monitors building performance and alerts staff if it detects issues.
Operating an Ultra-Sustainable Facility
The day-to-day operation of Fahy Commons delivers on the sustainable promise set out in the design. Look no further than the entry vestibule, where a sustainability dashboard displays real-time information about energy use, solar power generation, and tank storage, to see the ultra-efficient performance of the facility.
“We would expect a building like this to have an energy use index (EUI) of about 80, maybe a little bit higher,” Kelly said. “Our targeted EUI, which was what we’re trying to design for, was 24—basically, a 75% reduction of energy. The achieved EUI was 7.8.”
The dashboard also educates visitors about LEED and Living Building Challenge Core certification and starts them off on a sustainability journey that continues throughout the building and grounds.
“It helps them see the things that are important in the building that they may not always recognize. They can see and understand the what and the why,” Kelly said.
What Project Teams Can Learn from Fahy Commons
This academic building can offer many lessons to building owners, facility managers, and architects involved with sustainable building projects. Think about these considerations as you look to meet your own green goals:
1. Engage experts early and often. Get involved with the International Living Future Institute, which administers the Core Living Building and Living Building Challenge certifications, early on if you plan to pursue either of those certifications, Kelly recommended.
2. Push each other. Design teams and clients need to encourage each other to “look at sustainability in a different light,” Waligora said. “If you bake some of this stuff in at the beginning and use that as your basis of design, the rest of it comes together quickly and it’s not nearly as expensive. You have to get people to start changing their mindset and looking at sustainability as ‘We need to do this. We need to be better.’ We have to push the envelope.”
3. Do your research. Make sure your design team is well-versed in what you’re asking for,” Waligora recommended. “There are a lot of design teams that will say, ‘Oh yeah, we can do Living Building Challenge Core. Really? Have you done any? How do you know you can do that?” Because Fahy Commons was the first to be certified with Living Building Challenge Core, Re:Vision didn’t have experience with this certification specifically, but what the firm did bring to the table was a long history of other sustainable achievements.
“The same holds true with construction managers. You have to have a good partner with your CM, and they have to be willing to push the envelope,” Waligora added. “It’s not traditional construction. They need to read the specifications that are laid out by your design team and understand it, and if they have questions, they need to ask them, because it’s different.”
Immediately embraced by campus stakeholders, the pioneering building stands as an example of Muhlenberg College’s deep commitment to sustainability.
“It’s generated a lot of excitement on campus, from our board chairperson down through our senior leadership to our faculty, staff, and students,” said Waligora. “Our students love the building—there’s not a day that goes by during the academic year that the halls aren’t lined with students. Getting reservations here for classrooms or conference rooms is usually a challenge.”
About the Author
Janelle Penny
Editor-in-Chief at BUILDINGS
Janelle Penny has been with BUILDINGS since 2010. She is a two-time FOLIO: Eddie award winner who aims to deliver practical, actionable content for building owners and facilities professionals.
