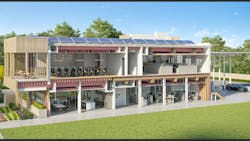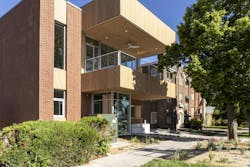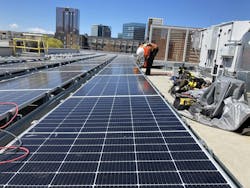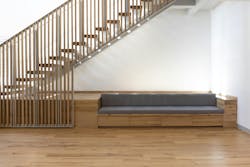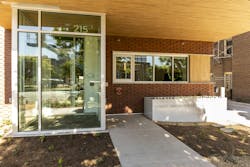Utah Clean Energy’s Revitalized Climate Innovation Center Serves as Resiliency Example and Blueprint for Future Construction
Utah ranks 46th in air quality and 23rd in drinking water quality, according to US News & World report. Overall, Utah is the 41st state in air and water quality. Utah Clean Energy sought to address the air quality problem two-fold by constructing a new Climate Innovation Center and sharing the knowledge from the project for builders and developers to learn from for future construction.
Utah Clean Energy promotes clean energy policy, renewable energy, and energy efficiency. The nonprofit wanted to design an efficient building to serve as an energy model for builders seeking to construct buildings that use clean energy technology. Kevin Emerson, MSc and Director of Building Efficiency and Decarbonization, said the Climate Innovation Center (CIC) was a formerly dilapidated building. An adaptive reuse project turned it into a model for zero-energy buildings with its on-site solar power and battery storage, which supports the building’s energy needs.
“This shows it is possible to do something dramatic and transformational with an old, unimpressive, inefficient building,” Emerson said. “We have so much to work with that is already built that we can optimize and improve upon as changes are needed in our built environment.”
Carbon Conscious Design
Designed by Blalock & Partners and built by Okland Construction, the center took 13 months to construct between the summers of 2023 and 2024. It cost $5.4 million. Located at 215 S 400 E in Salt Lake City, the innovation center revitalized a single-story cinderblock commercial building constructed in 1951. Now retrofitted as a two-story office building, the adaptive reuse project expanded the square footage from 2,988 square feet to 5,620 square feet.
The building team retained three walls, two-thirds of the roof deck and trusses, and numerous pieces of salvaged lumber for non-structural walls in the original first story. According to a 2023 report from RMI, “retrofitting an existing building emits 50 to 75% less carbon than constructing the same building new.” An embodied carbon analysis of the CIC will be completed.
“There’s already so much embodied carbon in the cinderblocks, the framing, [and] the steel trusses,” Emerson said. “We had to do quite a bit of seismic improvements, which included new concrete footings and new interior structural components. Most of the new structural components are mass timber, instead of steel or concrete.”
The second-floor mass timber structure includes glulam beams, cross-laminated timber roof panels, and vertical posts. Concrete was used in the footings and to repour a slab. Minimal structural steel supports the front cantilever structure.
Emerson said the team used low-carbon products to minimize emissions during construction.
“We believe that our homes and buildings should be efficient, emission-free, they should also be able to be grid flexible, and they should be affordable to operate and comfortable and have good indoor air quality,” he explained.
Thoughtful roof design allowed them to maximize solar coverage, with two-thirds of the roof fitted with panels. The parking garage, which features a covered canopy, also has solar panels covering one-third of the square footage. The building is fitted with a 38.7 kW solar array. When the sun is shining and the battery is not charging, the building runs on solar power. The building will run on the battery during cloudy days and darker winter months.
“Step one was to ramp up efficiency to reduce the amount of energy we need. Step two was to design a system that can fit the space on site to host as much solar as possible, and then step three was to select a large enough commercial battery that can store solar in real-time as we are generating solar,” Emerson said.
Energy Efficiency
During construction, Emerson noted the importance of insulation selection and air tightness to avoid air leakage through the air conditioner. The building envelope is a fundamental element of the structure to reduce energy usage from the HVAC system.
“We insulated the interior and exterior walls,” he explained. “There was continuous rigid insulation on the outside of the building. A climate-sensitive version of a low-GWP spray foam on the inside of the building provided air leakage and insulation.”
An air tightness study found a superior level of air tightness. Several windows also met the threshold for water tightness.
The CIC is seeking Zero Energy (ZE) certification through the International Living Future Institute. The ILFI’s website describes ZE buildings as highly efficient structures that generate energy through renewable sources like solar or wind, on-site or off-site. The certification also includes energy reduction through design and technology, energy optimization, and using renewable energy to meet the building’s energy needs. The center began its one-year energy performance review in October.
Emerson said there are three Level 2 electric vehicle (EV) charging stations on-site, with 110V outlets next to the chargers.
The second biggest power user behind the EV chargers is HVAC, so a variable refrigerant flow (VRF) system was installed. This energy-efficient heating and cooling solution has two internal systems—a heat pump, and ventilation via the dedicated outdoor air system (DOAS).
The heat pump technology is all-electric and powers the building. Emerson noted the building has backup electrical-resistant components for cold days, but he doesn’t expect to use them. If they kick on, they will offer preheating. DOAS provides fresh air ventilation for the building and features a built-in energy recovery ventilator system that preconditions incoming air with air that is being exhausted from the building, reducing the lift on the heat pump and either heating or cooling it to the set temperature.
Interior products further support the environmental design. Flooring includes reclaimed wood in the corridors, recycled ceramic tile in the bathrooms and kitchen, and recyclable, low-carbon biobased or carbon offset carpets. Countertops are made from recycled paper by the Paperstone Company. Zero-VOC paint was also used throughout the interior.
The team needed a headquarters, but they also wanted to bring in the community to collaborate toward climate smart solutions, Emerson said. “As important as that was having a building to show that we are walking the talk and to use as a teaching tool, especially for folks involved in construction, [shows that] doing things differently is possible, it can be beautiful, and it can result in a building with a small energy cost.”
Nine Steps to Zero Energy at the Climate Innovation Center
The Climate Innovation Center project taught the Utah Clean Energy team lessons they compiled to help builders and developers adopt zero-energy practices. For more information, visit www.climateinnovationcenter.org.
Set Ambitious Goals and Build the Right Team
Aim for zero energy from the start, assemble a dedicated team, and use energy modeling to guide design decisions.
Renovate to Reduce Embodied Carbon
Renovation of a 1951 cinderblock building retained key structural elements and minimized carbon emissions.
Use Energy Modeling for Efficiency
An energy model helped optimize the building’s energy performance, achieving a 27.8 EUI and a top 14% ENERGY STAR score of 86.
Create an Airtight, Insulated Building Envelope
High-performance insulation and airtight construction minimized energy loss, with a commissioning agent ensuring quality control.
Install an Ultra-Efficient HVAC System
The all-electric system includes VRF heat recovery, DOAS, an energy recovery ventilator, and evaporative cooling for maximum efficiency, with natural ventilation when possible.
Implement Solar Power and Battery Storage
A 38.7 kW solar array and 90 kWh/30kW battery meet energy needs, with excess power enrolled in a demand response program. The program allows the utility access to some of the battery’s capacity to manage a larger system that needs voltage to keep the grid stable for everyone. The battery owner received an incentive from the utility for services to the grid.
Promote Sustainable Transportation
Encourage clean transportation with proximity to public transit, bike parking, and EV charging stations powered by solar energy.
Use Low-Carbon Materials
Prioritize materials like mass timber and recycled products, reducing embodied carbon through thoughtful material choices.
Fine-Tune for Zero Energy Operation
Optimize systems like HVAC, solar, and battery storage to maintain zero energy and emissions, providing regular updates on performance.
About the Author
Lauren Brant
Buildings Editor
Lauren Brant is the editor of Buildings. She is an award-winning editor and reporter whose work appeared in daily and weekly newspapers. She strives to create content that is informative and actionable for professionals, helping them discover new products, technology, and insights to make smarter building decisions. In 2020, the weekly newspaper won the Rhoades Family Weekly Print Sweepstakes—the division winner across the state's weekly newspapers. Lauren was also awarded the top feature photo across Class A papers. She holds a B.A. in journalism and media communications from Colorado State University-Fort Collins and a M.S. in organizational management from Chadron State College.
