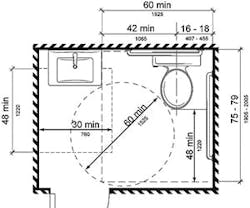Restrooms can lead to serious confusion when it comes to Americans with Disabilities Act (ADA) accessibility, ADA compliance and universal design.
To assess your building’s restrooms for ADA compliance, “Grab a tape measure and conduct a walkthrough to evaluate any changes that might need to be made,” says Villwock.
According to the 2010 update to ADAAG, the basic ADA guidelines for a single-user restroom are:
- 30-inch by 48-inch access to the sink (the door can’t swing into this rectangle). The measurement starts from the point where a person has 9-inch vertical clearance for their feet and 27-inch vertical clearance for their knees.
- The center line of the toilet must be between 16 and 18 inches from the side wall.
- A clear circle of at least 60 inches around the side wall and 56 inches from the rear wall to allow a wheelchair to turn (the door cannot swing into the minimum required area for wheelchair-accessible toilet compartments).
- A toilet seat height of 17-19 inches.
George Spear, product manager at Moen, offers this information about sinks, stalls and doors.
Received an ADA complaint? Click here for our exclusive checklist on how to handle it.
Sinks & Faucets
To meet ADA guidelines, sinks shouldn’t be mounted higher than 34 inches from the floor, and they should have a knee clearance of 27 inches high, 30 inches wide, and 11 to 25 inches deep. You also need a clear floor space and insulated pipes under the sink.
Faucets should be lever-operated, push, touch, or electronically controlled. They should be usable with one hand without the need to tightly grasp, pinch, or twist the wrist. Users shouldn’t have to exert more than 5 pounds of force to use the faucet to meet ADA requirements.
Stalls
ADA compliant urinals should be stall-type or wall-hung at a maximum of 17 inches from the floor.
Water closets must be 17 to 19 inches from the floor (measured from the floor to the top of the toilet seat). Like faucets, flush valves shouldn’t require tight grasping, pinching, or twisting of the wrist.
Grab bars should be at least 36 inches long on the rear wall or 42 inches on the side wall and should be mounted 33-36 inches above the floor. They need a gripping surface of at least 1.25 inches, mounted at least 1.5 inches from the wall. They should be able to withstand at least 250 pounds of pressure.
Doors
To ensure compliance with ADA door clearance requirements, doors should open with minimal force and have handles that are easy to grab with one hand. Doorways should be at least 32 inches wide with the door open at 90 degrees.
There are many other ways to make your restrooms, and the areas around them, more accessible and to ensure ADA compliance, Spear points out.
“Hallways and walkways should provide at least 80 inches of clear head room,” he says.
He also points out that drinking fountains and water coolers should provide a spout height of no more than 36 inches, with a spout at the front of the unit and a parallel water flow, to comply with ADA bathroom requirements.
Additional considerations include increasing lighting; incorporating objects that are wider, longer, and flatter to grasp or push with a smooth range of motion; and providing adequate support systems and barriers.
“Making these improvements will require a significant amount of planning and preparation, but the reward of having a space that’s compliant and can be enjoyed by all is worth the effort,” Spear says.




