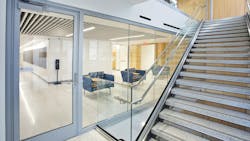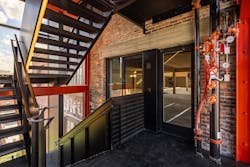Demystifying Passive Fire Protection: Fire-Rated Glass and Retrofits
Renovating can be a cost-effective way to extend a building’s lifespan, reduce environmental impact, meet shifting occupant needs, and introduce futureproofing strategies that may not have been previously possible. However, renovation, especially when it involves a change of intended use, may come with unexpected challenges, including meeting current code requirements.
When a retrofit calls for updating a building’s fire and life safety systems, passive fire protection can be crucial for safeguarding occupants and limiting damage to the building itself. While there are many options for incorporating passive protection into a renovation, fire-rated glazing assemblies can offer code-compliance while also maintaining visual connection, access to daylight, intuitive wayfinding, and more.
Understanding the role of passive fire protection, what fire-rated glazing options are available and where these systems may be most effectively used can help building owners and facility managers make more informed decisions as to how their renovations provide safety and wellbeing to the end-user.
What is Passive Fire Protection?
Model building codes often address two types of defenses against fire: active systems, like smoke detectors, alarms, and sprinkler systems, and passive systems. Passive systems help slow a fire’s spread by limiting fuel sources. They resist fire damage as indicated by their designated fire rating to maintain egress paths, compartmentalize large areas within a building, and reinforce structural elements to give occupants more time to evacuate during a fire.
When it comes to renovation projects, code requirements for passive protection in existing buildings can vary depending on a project’s location, intended use, size, and building distinction. For example, a historical building and educational occupancy will generally have different requirements for opening and corridor widths, certain finishes and operational features—these differences will be listed in NFPA 914.
With these differences, it is recommended that project teams consult the relevant codes and contact an Authority Having Jurisdiction (AHJ) to clarify the requirements a renovation may need. If a renovation needs to update its passive protection systems, fire-rated glazing can offer a transparent solution, opening interiors where previously opaque materials like gypsum might have been the only option code-driven safety.
Fire-rated, Butt-glazed Assemblies Compartmentalize Without Obstructing Views
Although compartmentalization is a familiar concept in building design, it was not officially standardized into the International Building Code (IBC) until the 2012 edition. While 13 years can seem like a long time for a code to be incorporated into building practice, it is important to note, according to a recent survey from the U.S. Energy Information Administration (EIA), approximately 88% of all commercial buildings were constructed prior to 2003. This means the vast majority of commercial spaces may not have been designed with compartmentalization in mind, or if they were, then they might have had to use opaque materials.
For these retrofit projects, fire-rated, butt-glazed assemblies meet current fire- and life-safety code requirements while maintaining an open and visually connected interior. Able to defend against fire, smoke, and radiant heat, these systems maximize glazing areas by only requiring a perimeter frame (no intermediate mullions). They can stretch from floor to ceiling to fade almost entirely from view, allowing a high degree of visual connection between adjacent spaces.
For example, the award-winning renovation of Syracuse University’s Schine Student Center uses fire-rated, butt-glazed assemblies to enclose the campus store, creating a visually connected room within a larger space. Likewise, a corporate tower retrofit in Bellevue, Washington, uses this type of glazing system to enclose a second-floor atrium, pairing openness with critical fire resistance.
In both projects, fire-rated, butt-glazed assemblies improve visual connection while meeting compartmentalization requirements. This can support wayfinding, daylighting, and even a more welcoming atmosphere—all of which can support occupant wellbeing. That said, compartmentalization may not be the only concern for a renovation project.
Other Forms of Passive Protection Allow More Visual Connected Spaces
Another consideration for retrofits is ensuring doors and other openings along egress paths meet code-driven standards for fire and life safety. Again, the use of transparent, fire-rated glazing can support these efforts, particularly in stairwells. Opening these historically hard-to-illuminate spaces can contribute to easy wayfinding and improved daylight access—without compromising design aesthetics.
In stairwells, fire-rated and non-rated systems can be in close proximity. Because framing components often need more strength to hold the fire-rated glass, fire-rated framing used to be bulky, which disrupted visual harmony between systems. However, cold-formed steel frames solve this challenge by slimming profiles for a close visual match to non-rated systems. The renovation of the 419 Occidental Ave. building in downtown Seattle offers a beautiful example. The fire-rated glazing that leads into the building pairs with the non-rated, exterior curtain wall system to create a cohesive aesthetic.
Minimize Fire and Smoke Damage and Support Occupant Need
In retrofit projects, there may also be instances where an enclosing system needs to protect against smoke infiltration but not defend against fire and heat. For instance, enclosed lobbies to fire service access elevators and top floor stairwell landings may only need a smoke-rated barrier. In these applications, smoke-rated glazing systems can provide code-required protection without compromising occupant experience.
While the passive protection needs of a retrofit may vary between projects, transparent fire- and smoke-rated glazing can support code-compliant designs that do not compromise occupant-centered design. They can contribute to well-known strategies for positive occupant experiences as well as support designs that meet continuing and emerging building trends. This can help building owners more readily satisfy current occupants or entice new ones into a space.
While intended to stop the spread of fire and smoke, fire- and smoke-rated glazing can also contribute a broad range of performance requirements and design aesthetics. As a result, these systems can help buildings meet critical fire- and life-safety requirements and improve access to daylight, visual connection and much more.
About the Author
Devin Bowman
Devin Bowman is General Manager of Technical Glass Products (TGP) and AD Systems. With over 20 years of industry experience, Bowman is actively involved in advancing fire- and life-safety codes and sits on the Glazing Industry Code Committee (GICC).

