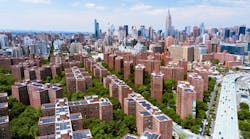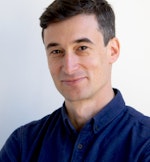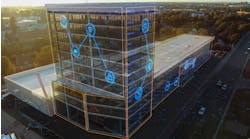Residents of New York’s StuyTown used to leave their windows open all winter. In 2007, when facilities director Tom Feeney began working at the residential development, originally known as Stuyvesant Town and Peter Cooper Village, the radiators in the 11,000 apartments would pump out heat unchecked. Moderating the flow of steam would risk underheating some units, so the property managers tolerated the exodus of wasted energy.
But things began to change. The rental community—the nation’s largest, with 30,000 residents—was sold to Tishman Speyer, which launched a retrofit program. The capital upgrades continued when Blackstone and Ivanhoé Cambridge took the reins in 2015. Four years later came the network installation of sensors and valves to provide granular, real-time feedback and control over the steam heat. Today, StuyTown residents can do what was once unthinkable: stay comfortable on cold days with their windows closed.
Sure enough, when Feeney and his colleagues showed me around the parklike campus of red brick, mid-rise buildings on a frigid March day, I saw no open windows. “You can’t manage what you can’t measure,” Feeney quipped as he popped open his laptop. Using a building management system (BMS) dashboard, developed initially with multinational consultant Cognizant, he demonstrated how he tracks and adjusts the flow of steam through each of the eight “lines,” or stacks, of apartment units in all 110 buildings of the 80-acre development.
Every 15 seconds, 5,000 sensors collect four data points—electricity, steam, water, and leak detection—amassing 80,000 data points a minute. The same system tracks energy generated from StuyTown’s 3.8-megawatt, 9,671-panel roof-mounted solar array, installed in 2019. These and other high-tech upgrades have resulted in a 15% reduction in greenhouse gas emissions since 2007, making the 75-year-old residential development one of the city’s greenest.
Rei Moya, chief operating officer at Beam Living, the Blackstone-owned management company that oversees StuyTown, touts the efficiency gains and anticipates further innovations. “The next step is how to leverage machine learning to optimize our systems,” he says. “There could be real opportunity there.”
Progressive policies in play
The smart retrofits at StuyTown are part of something big happening in New York. The nation’s largest metropolis boasts relatively low emissions per capita, but its buildings still emit more total carbon than those of any other American city. Back in 2007—the year Feeney joined StuyTown—the Mayor’s Office launched the NYC Carbon Challenge, a voluntary public–private initiative to help building owners reduce their greenhouse gas emissions by at least 30% over 10 years. A series of benchmarking, energy auditing, energy code updates, lighting upgrades, and submetering policies and programs soon followed under the banner of the city’s Greener, Greater Buildings Plan.
In 2019, New York enacted the Climate Mobilization Act, a municipal Green New Deal of sorts. The package included not only incentives and financing tools for energy retrofits, but also, under Local Law 97, efficiency requirements and greenhouse gas emissions limits for buildings exceeding 25,000 square feet. With the first phase of limits set to take effect in 2024, the building sector has been scrambling to learn how to design and source all-electric heating and cooling systems.
Now 15 years old, the NYC Carbon Challenge has upped the ante. Last summer, the city announced that more than a dozen private partners—StuyTown as well as Google, Barclays, Empire State Realty Trust, and other corporate and institutional building owners—have pledged to go carbon neutral by 2030. Many are purchasing carbon offsets to meet their goals, but they are also investing in physical upgrades and smart building systems.
“We have come a long way since 2007 with respect to the building industry and increasingly bold climate action,” says Samuel Man, senior policy adviser at the NYC Mayor’s Office of Climate and Environmental Justice. At the heart of the program is a “convergence of policymakers, leaders within the real estate community, and subject matter experts,” he continues, but obstacles to wider adoption remain and include a lack of awareness of available technologies, lack of access to capital to implement smart retrofits, and “business-as-usual thinking” among building and real estate leaders. To overcome industry inertia, the city is promoting best practices and offering educational resources and financial tools.
And smart building technology is essential to decarbonizing New York. It can not only “provide the data that is necessary to make more informed decisions," Man says, "but also help ensure buildings are more responsive to real-time occupancy levels, grid demands, and weather patterns.” For him, a native New Yorker, the question is not if, but when the city will become carbon neutral.
To see how decarbonization in the Big Apple is playing out in practice, I visited three high-profile properties that are cutting emissions with the help of smart tech. Along with StuyTown, I checked on ambitious decarbonization projects at the city’s oldest higher education institution and a block-sized commercial development downtown.
Campus retrofits and wish lists
Columbia University is one of New York’s largest landowners, with its iconic, 32-acre Morningside Heights campus, a 20-acre medical center in Upper Manhattan, a 17-acre “Manhattanville” campus in West Harlem, and two science campuses outside the city. As a leading center of climate science research, Columbia knew it had to shrink its carbon footprint dramatically. A signatory of the NYC Carbon Challenge, the institution published a three-year sustainability plan in 2017; four years later, it adopted Plan 2030, a roadmap to reach zero emissions across all campuses by 2050. Commitments include transitioning to non-emitting energy sources and pursuing “responsible design and construction,” such as smart retrofits and net-zero carbon buildings.
Publishing science-based targets is one thing, says Jessica Prata, assistant vice president in Columbia’s Office of Environmental Stewardship. “It’s quite another to unpack and pursue those targets across our multiple campuses,” she continues. “We are building new frameworks to map project decisions to their long-term impact.” According to its latest “Annual Sustainability Progress Report,” the university has slashed absolute emissions by 44% since 2006 and declared a moratorium on installing fossil-fuel connections in “any new construction, refresh, or renovation projects.”
Plan 2030 will also require data collection and performance improvements, which smart tech enables. Adam Courtney, senior energy engineer at Columbia’s Morningside Heights campus, notes that “many of our buildings are old, and the BMS that we use to monitor and control our buildings does not, in many cases, reach all the way into the spaces.” In other words, he and his colleagues lack the ability to collect detailed, real-time feedback from multiple points in each building. To improve their performance and serve the needs of occupants, he is striving to install more localized sensors and controls.
And he is making progress. A pilot program launching within the next year will harness data and attempt to optimize HVAC systems at Mudd Hall, a 19-story, 1960s academic building that has been retrofit with a “comprehensively instrumented” sensor system, Courtney says. A smart systems integrator, which he declined to name, will use a proprietary algorithm to analyze mechanical and environmental data from the building to “improve comfort, save energy, reduce costs, and give us a lot of feedback,” he says. “If that bears fruit, we could potentially upgrade sensor and control systems in other buildings.” Ultimately, he hopes to consolidate the campus’s three separate building management systems into a single integrated, front-end dashboard.
Retrofitting Columbia’s historic heart is a delicate task. The Morningside Heights campus—a city-within-a-city planned by the firm of McKim, Mead and White at the turn of the 20th century—is a place where even modest construction and infrastructure projects are planned years in advance and face a rigorous internal review process. If successful, the smart retrofits here could become a case study for harnessing and leveraging building operational data across large, historic campuses.
A half-mile north, on the Manhattanville campus, Plan 2030 has provided extra momentum to implement energy-saving technology. This year, Columbia inaugurated a 500,000-square-foot business school comprising two buildings and a public green space that expects to receive LEED Gold certification from the U.S. Green Building Council and Fitwel certification. But it is already considered a legacy project, whose performance is expected to be surpassed by its upcoming net-zero neighbors.
This next phase of development is eyeing on-site geothermal and photovoltaic systems. “We’re out here drilling geothermal test wells right now,” said Philip Kretzmer, associate vice president of engineering services for the Manhattanville campus, pointing out his office window during our May video call. Additionally, buildings on this campus will be linked so that excess heat from a laboratory facility, which requires cooling year-round, is captured and transferred to nearby academic and office buildings in the winter.
Though “environmental control systems are becoming sharper and faster,” Kretzmer knows that technology alone cannot fulfill the goals of Plan 2030. He credits the institution’s operations and facilities team with enhancing campus performance as they “fine-tune and calibrate systems.” He also works closely with colleagues that oversee campus design and development, including Denise Ferris, vice president of design management. Ferris, an architect by training, aims to ensure Columbia’s buildings not only sip energy, but also accommodate more intensive and overlapping uses, thereby cutting wasteful heating and cooling of vacant spaces.
An AI-enhanced network conditions a city block
Downtown, amid the real estate bonanza of Hudson Square, the hub of the city’s printing industry until the 1980s, corporate heavyweights like Google and Disney are constructing next-generation offices in compliance with the new emissions law. But one of the most understated yet technically sophisticated projects in the area will connect existing and new spaces spanning a full block. When completed next year, 555 Greenwich St., a new, all-electric, 17-story structure, will adjoin 345 Hudson St., a 1931 printing house that is being converted to loftlike offices. The development, totaling 1.2 million square feet of rentable area and 11 outdoor terraces, is a joint venture of Trinity Church Wall Street, Norges Bank Investment Management, and real estate firm Hines.
When named by Hines as its first vice president of carbon strategy in 2021, Mike Izzo immediately saw 555 Greenwich + 345 Hudson as a test case for sustainable development in New York. He was keen to apply zero-waste “circular systems principles,” which have become popular in Scandinavia and were embraced by Hines in its recent 106-page Embodied Carbon Reduction Guide.
The ambitious project will utilize electric heat pumps, which “take heat from another source and change the temperature to a level that’s useful,” says Scott Frank, managing partner at JB&B, the project mechanical engineer. Heat from three different sources—outside air, interior air, and the ground—will produce either hot or chilled water.
“With electrified buildings, every BTU matters,” Frank says. “It’s important to harvest the heat that’s right under our noses, which is the excess heat being generated every day,” namely from mechanical equipment, electrical devices, and human metabolism. The project’s air-source heat pump system will recapture this heat, which conventional HVAC systems expel. A dedicated outdoor air system will deliver fresh air where needed.
Heat pumps are not the only energy-saving technology that will keep occupants comfortable. The entire concrete structure of 555 Greenwich will serve as an example of what COOKFOX Architects founding partner Rick Cook calls a “thermally active superstructure.” The building floors, ceilings, and columns will act together as a massive thermal battery that absorbs and emits heat around the clock, reducing day-to-night temperature swings. And that’s only the passive part of the system. An active radiant system embedded in the concrete floors will heat or cool interior spaces by circulating hot or chilled water, respectively.
Such radiant systems are efficient, quiet, and comfortable, producing no drafts. Still, many owner-developers cringe at the cost of installing and servicing them; plus, they need tenants who don't mind leaving concrete floors and ceilings partially exposed to transfer the heat. At 555 Greenwich, Cook says he enjoyed “the incredible blessing of an ownership that had long-term vision.” His team also designed optional floor and ceiling finishes compatible with thermal interchange. A wood ceiling grille, for example, provides acoustic dampening and visual warmth without impeding air flow.
Yet another innovation at 555 Greenwich was the use of geothermal piles. Structural engineers initially specified 100-foot-deep concrete caissons to carry the weight of the building. Then the team thought, “Let’s turn these caissons into geothermal piles,” Frank recalls. By embedding glycol-filled PEX tubing into the concrete, the team created a ground loop system that exchanges heat with Mother Earth, where subterranean temperatures hover between the mid-40s F in the winter and the mid-50s F in the summer.To toggle efficiently among the various heat sources, the multipronged HVAC system will use artificial intelligence. The project team retained Swedish company NODA Intelligent Systems, whose self-learning tools help coordinate district-level heating and cooling across clusters of interconnected buildings in Europe. A central thermal spine, or “ambient loop,” will actively manage every zone of every floor, Izzo says. “We have different uses, different occupancies, different sun exposures. The ambient loop will predict the heating and cooling demand ahead of time,” accounting for weather forecasts and occupancy patterns.
As the technology collects more data, it will increasingly “learn” how to reduce peak summer energy loads, for example, by taking advantage of a large water tank intended to provide a five-hour thermal storage buffer. “If one building has waste energy, then we can send it to the other building,” Izzo says. Modio, another Swedish company, will keep the automation systems secure and updated.
As the AI-powered ambient loop system proactively controls the allocation of energy, it will require a degree of human oversight. Though Frank is optimistic about smart systems and automation, he notes that “we also need to have expertise in the brains of the humans who need to be around to fix things.”
Not that JB&B is anticipating any problems. The firm is designing the project’s mechanical systems to be modular for ease of maintenance and adjustment, Frank says. And to be “as simple as possible.”
Back to StuyTown
For an aging development like StuyTown, skeptics might question the wisdom of spending more than $200 million in capital improvements, $25 million of which went to sustainability initiatives, according to Beam Living. “It’s unorthodox for New York City real estate management,” acknowledges Moya, the StuyTown executive. But owners Blackstone and Ivanhoé Cambridge see the property as crucial to making good on their ESG commitments. In 2018, the campus received the U.S. Green Building Council’s LEED Platinum certification. A year later, it completed the largest privately owned, multifamily rooftop solar installation in the country.
“Given our size and scale, we have a responsibility to set the example for other building owners,” Moya says. The performance upgrades might even provide a return on investment through savings in operational energy costs.
StuyTown now boasts efficient, instantaneous water heaters that capture condensate and preheat the water. Code-mandated vents above elevator hoistways and bathroom shafts are made deluxe with automatic, self-adjusting louvers that control updraft amid temperature swings. The parking garages boast 60 electric vehicle chargers and counting. And, someday, the electric battery storage systems and compact wind turbines remaining on Moya’s sustainability wish list might feed into the BMS dashboard monitoring StuyTown’s steam and solar systems.
As newer and smarter technologies arrive, eco-minded owners and designers in New York and beyond will place them in the service of the building industry’s most important goal: cutting carbon emissions to zero.



