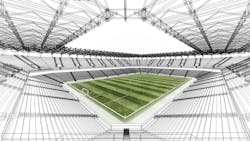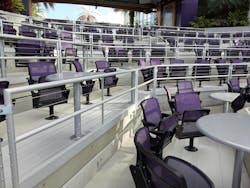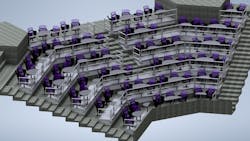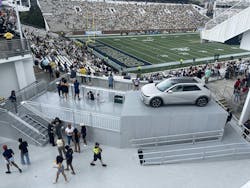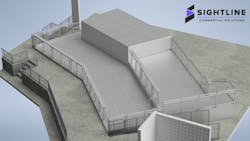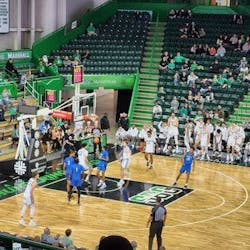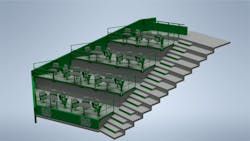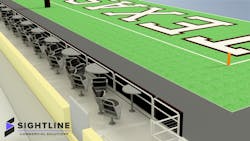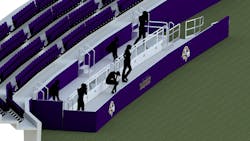The adoption of 3D renderings is not a new concept, but within the commercial building sector, particularly in the realm of athletic facilities, its value is only just beginning to be fully appreciated. Beyond its primary function of visualizing a client’s vision for a venue in a comprehensive manner, the integration of 3D renderings, especially when complemented by high-definition surveying (HDS), can uncover crucial insights into facility vulnerabilities and spotlight areas with untapped potential for profit.
Over the course of the last thirty years, Sightline Commercial Solutions has been actively involved in numerous large-scale builds and renovations of athletic venues across the country. Throughout these projects, the incorporation of 3D renderings has proven instrumental. These intricately detailed visualizations serve as invaluable tools for owners, managers, and architects alike, facilitating the visualization of enhancements and pinpointing areas within their venues that are currently underutilized.
The benefits that 3D technology brings to a project are numerous, including:
- Realistic Visualization. Unlike traditional blueprints or 2D drawings, the realistic nature of 3D renderings provides a visually immersive experience that allows clients to perceive proposed designs or enhancements in detail. This heightened level of realism enables them to understand the overall ambiance and atmosphere of the intended space and how the finished project will look and feel, aiding in the decision-making process regarding design choices and layout adjustments.
Whether the goal is to update seating arrangements, introduce new amenities or reconfigure a current layout, a 3D rendering can illustrate before-and-after scenarios of stadium modifications. Clients can juxtapose the existing state of their facilities with their envisioned changes, allowing for a side-by-side comparison that helps them understand potential outcomes and allows them to assess the feasibility and desirability of those improvements before committing to implementation.
Moreover, the realism and attention to detail inherent in these designs helps clients visualize the potential impact of specific alterations on a venue’s environment. For example, if the plan involves upgrading standard seating sections to VIP suites, facility managers can analyze several new configurations while considering sightlines, accessibility and fan comfort to maintain a harmonious and engaging environment. - Spatial Understanding. In addition to visualizing intended improvements, 3D renderings help identify underutilized spaces and opportunities for other improvements throughout a venue. In fact, a key advantage of these models is their ability to create multiple representations of the same space from various perspectives. From aerial views and ground-level shots to interior and exterior perspectives, these renderings offer a visual exploration that allows facility managers to explore several design possibilities and ensure every nook and cranny is optimized and utilized efficiently. They also help to highlight the exact locations and dimensions of structural elements like columns, seating, stairs and risers – valuable information for stadium modifications. Being able to visualize and understand a facility’s spatial layout, dimensions and flow from all angles allows decision-makers to gain insight into the interplay of different elements and evaluate the impact of their choices on a venue’s overall aesthetic and functionality.
- Usability Assessment. Beyond their role in spatial understanding, 3D renderings are vital in helping to assess traffic flow and accessibility within a venue. Facility managers can holistically navigate a space to identify potential bottlenecks, optimize visitor pathways and ensure seamless and efficient movement of people, particularly on gamedays and during high-traffic events. Additionally, 3D renderings offer an opportunity to pinpoint design inefficiencies and reevaluate areas previously deemed unusable due to architectural constraints or overlooked potential. From hospitality suites and loge boxes to concession areas and even restrooms, these renderings can help clients identify areas of concern and explore innovative solutions for transforming overlooked corners and unconventional areas to maximize the functionality of their venue.
- Customization. The versatility of 3D renderings enables the presentation of several design options and alternatives. Design teams can showcase different color schemes and material choices to help clients make informed decisions about the aesthetics of a project. Additionally, the incorporation of simulated lighting within 3D renderings can help facilitate an understanding of how stadiums and venues will appear during daytime events, night games or under specific lighting setups. These immersive settings can empower clients to carefully curate and select an environment that evokes the desired emotional response from visitors and fans.
From Renderings to Reality
For collegiate and professional sports complexes, our team uses 3D renderings to design VIP seating areas, custom ornamental railings, platforms and other architectural elements that enhance accessibility and contribute to the overall fan experience.
Exploria Stadium (Orlando, FL)
For the 2024 soccer season, we worked with the management team at Exploria Stadium in Orlando, FL, to convert a section of previously underperforming seating on the lower level beneath the scoreboard into a members-only section for the most devoted fans of Major League Soccer’s Orlando City SC and its National Women’s Soccer League affiliate club, the Orlando Pride. To create a space that would entice fans and drive memberships, we worked with the facility manager to conceptualize and draft a 3D rendering depicting a premium viewing space with wider access, luxurious swivel seats, personal tables and unobstructed field-level sightlines. Additional membership perks include complimentary food and beverages and a parking pass good for the entire season.
Hyundai Field at Georgia Tech (Atlanta)
When Hyundai signed on as the new corporate sponsor of Georgia Tech’s Bobby Dodd Stadium (now called Hyundai Field), they wanted a memorable way to highlight their sponsorship. Sightline used 3D renderings to bring to life an innovative presentation space in the stadium’s VIP riser area, known as “The Nest.” Using all-weather Clima-Core® platforms, we designed and installed a pedestal stage where Hyundai showcases a new car at each game dramatically brought in by crane. VIP drink rail and ADA ramps add to the accessibility and ambiance of this truly unique viewing experience.
Other venues where 3D renderings have proven inspirational include:
Cam Henderson Center (Huntington, WV)
The home arena of Marshall University’s men’s basketball team lacked a range of viewing experiences, so we collaborated with the facility manager to create a realistic representation of a four-tier VIP seating area. Equipped with padded chairs, personal tables and guardrail – all colored or outlined in the Thundering Herd’s iconic Kelly green – the area offers unobstructed views of the court and a higher-end (and higher-priced) gameday experience.
Kyle Field (College Station, TX)
To help officials at Texas A&M University visualize a close and captivating experience for Aggies football fans, we designed a rendering for an end-zone seating section that features aluminum platforms, safety guardrail, cushioned swivel chairs, tables to hold food, beverages and personal belongings, and attachments for supporting school-branded padding.
M&T Bank Stadium (Baltimore)
When the Baltimore Ravens expressed interest in adding sideline and end zone seating to their home stadium, we created a rendering showcasing an exclusive and versatile viewing section along the field. Complete with platforms, ramps, a standing-only area and colored padding, the section is perfect for those who seek a close and intimate field-level experience.
By offering clear and detailed visuals, illustrating spatial planning and conveying aesthetic and design intentions, 3D renderings can both affirm and inspire architectural design and help all parties understand the full potential of a venue. This ever-evolving technology has proven pivotal in shaping transformative experiences and unveiling new spaces that promise unforgettable moments and foster deeper connections between supporters and their beloved teams. To learn more, visit www.sightlinecommercial.com.
About the Author

Nick Bauer
Nick Bauer is Director of Preconstruction with Minneapolis-based Sightline Commercial Solutions. Formerly Trex Commercial and Staging Concepts, Sightline is a leading fabricator of architectural railing, metal, glazing and portable platform solutions with more than 30 years of expertise in designing custom solutions for all types of venues, from sports arenas and stadiums to performing arts spaces, educational facilities, hospitality settings and worship spaces.
