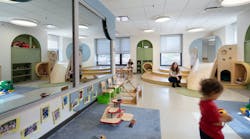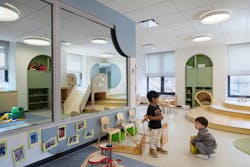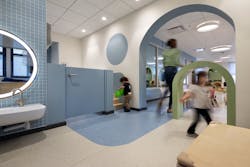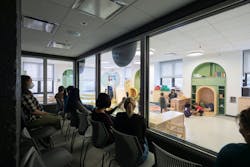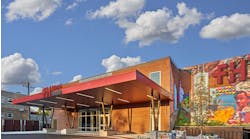Since 1973, Barnard College’s Barnard Center for Toddler Development has done double duty. Not only is it a groundbreaking space where undergraduates and Barnard researchers can learn about early childhood development, but it also delivers a developmentally appropriate, science-based curriculum to toddlers in the community.
The Toddler Center celebrated its 50th anniversary in March 2023 in a big way—integrating with several other previously separate spaces in the Center for the Study of Child Development (CSCD), which is housed in a new 5,000-square-foot home that supports research efficiency and fosters academic connections.
Here’s how thoughtful design strategies by ARO delivered a supportive, inviting environment for toddlers and researchers alike.
Maximum Impact in a New Space
The previous setup placed the Toddler Center on an upper floor, and various associated faculty spaces were too spread out to enable efficient collaboration, explained Kim Yao, principal at ARO and principal in charge for the Center for the Study of Child Development project. The challenge facing ARO “was to envision and imagine a new educational environment for both education of these toddlers, but also education of students on the Barnard campus and a new environment that helped facilitate the research being undertaken by certain faculty,” Yao said.
“If you had seen the spaces that the faculty were using before, everything was too small and didn’t facilitate collaboration,” Yao added. “The idea was to really say, how can we create a sense of community and opportunity for shared research and take advantage of shared infrastructure and resources?”
Barnard College wanted to consolidate the space onto the ground floor and give it a much-needed update at the same time. The older space had outdated finishes and lacked its own restroom, Yao said; it also didn’t have adequate office space for teachers and faculty.
“Any time we’re doing spaces on campuses in higher ed, you know the spaces need to perform for a long time and be flexible,” Yao said. “It’s an investment that needs to stand the test of time.”
How the New Center was Created
The first design challenge facing the ARO team involved the building itself. The structure was constructed in 1890. “How do you make these expansive spaces and openings and maximize natural light? How do you support this idea of collaboration between faculty and students?” asked Matthew Bohne, project manager for the CSCD project and designer at ARO. Luckily, the CSCD staff had ample time since the Toddler Center’s 1973 inception to determine what they would need from a future space.
“Where I think we were successful was understanding that for the last 40 years, they were keeping a wish list of ‘It would be great to have a testing room. It would be great to have a place where faculty and students can have a cup of coffee and talk about research, or a soundproof room to record children of all ages doing different activities.’ It was really a moment where they could present this wish list and say, ‘This would make our research better and propel our work forward if we had these four or five things.’”
The new space features a thoughtful layout for the main classroom that allows toddlers to naturally progress through their day at the Center, as well as three testing rooms that are acoustically isolated to allow for remote observation of kids doing activities. A meeting room and two open offices allow grown-ups to gather and work together. Color and texture are highly important, with the color palette drawn directly from nature.
“Wood was really important,” Yao said. “They had a lot of wooden equipment and objects in their previous classroom. Wood was important for the warmth and connection to the natural world, but also the idea that all the surfaces and furniture the children would touch would be a natural material where they could see what it was and understand, versus something synthetic, which is less directly understandable for a young child.”
Smart Design for Small Clients
Crafting the CSCD’s new home required careful evaluation of materials for safety and durability. Many of the materials in the space do not emit VOCs, and the team relied heavily on felt and wood to build out the space. The flooring is 100% rubber.
“We’re very cognizant of the materials we select on any project, and that’s heightened when you have children of very young ages,” Bohne said. “Who knows how they’re going to interact with materials? We were very aware of that.”
The design takes advantage of the center’s ground-floor placement by encouraging children to look out the window. It also creates moments of discovery by integrating geometric shapes, materials that are fun to touch, and open storage.
“One of the exciting things about this project was, so rarely are we thinking specifically about design for infants or toddlers,” Bohne said. “One of the challenges architecturally was about scale and trying to understand, almost, a client that you don’t communicate with. How are they going to use the space? How would they want the space designed? It’s about imagining a very different occupant experience than we’re used to as architects.”
