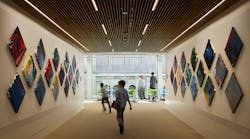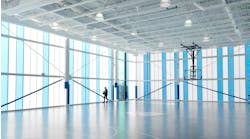Vacancies in office buildings and other underused facilities seem to endure despite talk about return-to-work mandates, but many K-12 schools are facing the opposite problem. School decision-makers need to find more space for students but may be trapped by physical constraints and public perceptions, especially in crowded urban areas.
Expansion isn’t impossible, however. Some architects have found extra space for schools to expand even in urban centers like New York City and San Francisco. Here’s how they did it.
Factors Driving School Expansion Needs
The main factor driving urban schools’ need to expand is simple—a rising population of students who must fit into a limited amount of space. Some schools have installed temporary classrooms to accommodate some expansion, but true to their name, they cannot be a permanent solution.
The cost of real estate is typically fairly high in urban centers and can further complicate potential expansion, said Charles F. Bloszies, principal of Office of Charles F. Bloszies, FAIA. Bloszies’ firm is based in San Francisco and designed an expansion for the Cathedral School for Boys, which has stretched several times into adjacent buildings and even into the cathedral itself—the school’s cafeteria, gym and performance spaces are in the cathedral’s crypt. Truebeck Construction served as general contractor on the expansion.
“In most of the schools, the biggest challenge is the play yard. That generally goes on the roof, and that brings up issues like bounding balls going over the fence to end up in neighbors’ yards,” Bloszies explained. “Schools are especially sensitive to their neighbors, and we as architects need to design accordingly.”
Overcoming neighbors’ objections to school expansions can be a tall order for design teams and school decision-makers, but it must be done. Albert Aronov, principal for RKTB Architects, noted that neighbors typically object to having “more people, more kids, more buses and more traffic” in the neighborhood, but that expanding schools—and improving the original structure—is a critical piece of giving kids a comfortable, appealing place to learn.
“Those temporary classrooms need to go,” Aronov said. “In many cases, on paper, an expansion may sound like you’re adding seats, but often along with adding seats you’re adding a new cafeteria, gymnasium, science room, or art and music room, which is a huge improvement for the school. Along with the additional seats, there’s a lot of improvement that goes into the building.”
Designing Efficient Expansions for Schools
The design of each school’s expansion will be driven by the reasons the school is growing, Bloszies said. All expansions are program-driven and could include anything from classrooms to parking.
Development plans should also account for other ways the community might use the space, added Aronov. “Very often, places of assembly inside the school are used by the community,” he said. “When we design schools, we have that in mind.” Accounting for alternative uses might look like putting the cafeteria or the gym on ground level for maximum accessibility, for example.
Schools should also fit the look of the neighborhood, Aronov said. “We work within the context of the neighborhood and the context of the existing building,” he explained. “We never build higher than the existing building. And, of course, open space—make sure kids always have open space to play outside.”
Key Takeaways for Expanding K-12 Schools
About to expand a school or build a new one? Consider these tips to help the project progress as smoothly as possible.
1. Bring in an architect early to help guide the conversation. They can direct you to a solution that’s economical and fits your needs best, Bloszies advised.
2. Choose an architect who has experience with complex projects. School additions are highly complex, Aronov said; the architect you choose must consider many factors about the neighborhood, the school population and the school building itself. “You need a conductor, and you need the experience to execute that within a certain timeframe,” he explained.
3. Aim for a design that sparks a love of learning. Some older schools were built more for function than form, and it shows. “We can create a design that will trigger curiosity in a young child,” Aronov said. “That’s important because a school is more than a place for a child to go and sit in a classroom. It should be space for them to be curious.”




