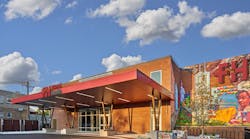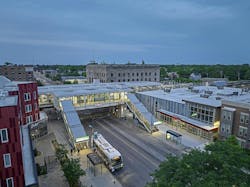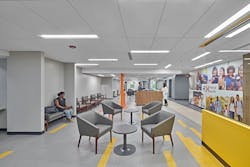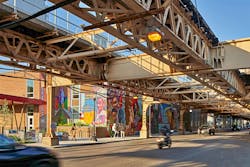How This Adaptive Reuse Project Addresses Community Health Gaps
What are the essentials for a community health center? For the Woodlawn Friend Health Center, the answer is proximity to public transportation, comprehensive services and embodying the neighborhood spirit.
Located in a historic and predominantly Black neighborhood of Chicago, this site exemplifies how adaptive reuse is a catalyst for change. Designed by Moody Nolan, the largest African American-owned design firm in the U.S., Woodlawn Friend Health Center is a beacon for wellness.
Rooted in Community Needs
Originally a 1970s furniture store that had been renovated into a beauty wholesaler and supply store, the building was a diamond in the rough. The monolithic brick exterior had few windows for daylight and lacked an appealing entrance. The interior was also void of personality. But good bones were hiding in plain sight, including:
- 40,000 square feet of blank space across two stories
- Strong structural skeleton
- Deep below-grade foundation
- Room to expand the footprint by 3,000 square feet
“The most important quality was location. It sits directly next to public transportation with stops for the rapid transit train and bus. This is essential for a neighborhood where some residents don’t own a car,” explained Roderic Walton, principal for Moody Nolan. “The site is also across from Daley’s, a landmark restaurant that’s been open since 1892. It already had a built-in sense of place waiting to be leveraged.”
The center is also a critical step in closing the racial health gap among Black Chicagoans. Compared to non-Blacks, this population has a life expectancy that is 9 years lower, a diabetes-related death rate that is 70% higher and an infant mortality rate that is three times higher, per a 2020 city report called “The State of Health for Blacks in Chicago.” Other health concerns include opioids, HIV and obesity.
Part of this disparity is attributed to Chicago’s history of racial segregation, with neighborhoods like Woodlawn experiencing decades of municipal and private divestment. This has led to a pronounced lack of healthcare options—Woodlawn is officially designated as a Medically Underserved Area as well as a Health Professional Shortage Area.
It’s the primary reason why the Woodlawn Friend Health Center was designed to provide integrated healthcare. Services include primary care, behavioral and mental health, dental, vision and pharmacy. This programming strives to keep all members of a patient’s medical team under one roof.
“This is the future of healthcare—one location to cover the whole spectrum of health rather than a single appointment,” Walton emphasized.
Unapproachable to Inviting
To signal the building’s new purpose, Moody Nolan gave the facade a major overhaul. Two entrances were created on opposite sides to enhance access and visibility. A porte-cochere was added to the entry designated for patient drop-off and parking. A tower addition and new exterior with striped metal cladding and expanses of glazed glass on the public transit side lend a modern aesthetic. Additional windows allow natural light to penetrate interior spaces.
Through conversations with staff, patients and the general public, Moody Nolan learned that approachability and trust were a key concern. People wanted to feel the center was truly a reflection of the community. They didn’t want a space that was so generic it could be on any corner in the city. To create visual identity, the exterior features a large mural by Chicago artist Rahmaan Statik Barnes.
“We intentionally set aside space for the mural from the beginning,” explained Walton. “Celebrating local activists and leaders, the artwork shows residents that this healthcare center is specifically designed for them. It’s also a way of using storytelling to communicate a lasting legacy for the neighborhood.”
The interior was also thoughtfully planned with bright lighting, pops of color and ample seating. There is also a focus on communal spaces, such as classrooms for education or events and a nutrition-based cafe.
Moody Nolan anticipates that the Woodlawn Friend Health Center will stimulate future growth in this corridor, exciting the interest of other developers and their clients to revive underutilized properties.
“Don’t be discouraged by a building’s current state,” Walton recommended. “We had a facility with an unattractive setback, a sunken first floor and a narrow second floor—it would have been easy to dismiss its potential. But when people walk in now after this transformation, they have no idea it’s not a new building. Always look beyond what you see initially for adaptive reuse projects.”





