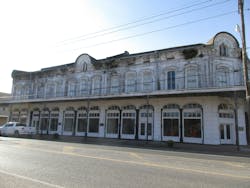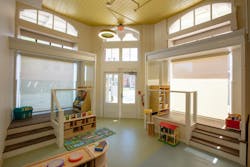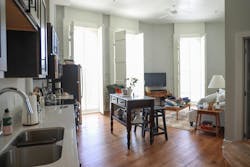How Property Revitalization Strengthened This Louisiana Neighborhood
The Lemann Building began life in 1878 as a department store for Donaldsonville, Louisiana. Its designation on the National Register for Historic Places, excellent condition and prominent location made it ideal for adaptive reuse. Today, the first floor is an early childhood center and the upper floors are residential lofts. The two distinct occupancies demonstrate how property revitalization can strengthen a neighborhood in multiple ways.
West Ascension Early Learning Center
Quality preschools have positive outcomes that ripple far into adulthood, according to the Perry Project. The landmark study found that children who received an early childhood education were more likely to graduate high school, own a home, have job stability and earn a higher median income. These lasting impacts are the reason why the Parish of Ascension decided to reallocate funding from a juvenile detention center to a preschool instead. The center will provide enrichment to children from infancy through age three.
Multistudio was approached by the parish and its center operator, Nicholls State University, to conduct a feasibility study of the 7,500-square-foot space. Given the building’s age, new mechanical systems, lighting and sprinkler updates were a necessary starting point. Otherwise, the work was focused on the interior conversion.
“Our design respects the historic character of the building,” said Lexi Tengco, project lead with Multistudio. “Not only did we preserve the original curved windows and doorways, but we extended that visual motif into other areas like the lobby and reception. Beautiful elements like beadboard ceilings and exposed brick are found alongside contemporary materials like LED fixtures and modern furniture.”
Small adjustments make the space safe and welcoming for children. For example, the original storefront display windows were retained but transformed into raised play areas. All it took to create an inviting nook was adding child-sized steps and removable tempered glass to protect the original single panes.
“We balanced play-based learning design with a number of code requirements,” Tengco explained. “For example, we arranged all classrooms to flank the perimeter wall to address egress. As a byproduct, these educational spaces receive natural lighting. We were also able to create an outdoor playground from a former gravel parking lot.”
Tengco and her team also collaborated with Nicholls State about the practicality of staff needs, “even down to sink location, crib layout and fridge placement.” Other support spaces include a lounge, kitchen and offices. An indoor cafe doubles as a space for motor development. Healthy materials like rubber tile were also a priority as children interact with flooring in a different way than adults.
Tengco encourages other designers to approach adaptive reuse projects with an open mind.
“Walking through the space initially, I wasn’t sure if it would be feasible to reimagine it as an early childhood center. But it’s transformed into a beautiful project,” Tengco said. “It’s wonderful to see the juxtaposition between this grand landmark and a vibrant space that’s not only geared toward children but giving back to the community.”
Lemann Art Lofts
Lofts in vintage buildings remain popular with renters as well as financially viable for developers. HCI Architecture was tapped to create 30 units on the building’s upper floors. Because the property had been vacant for many years, this construction phase entailed more rehabilitation.
“Foundation settling had not only caused cracks, but portions of the exterior had failed. There was a two-story section that had to be rebuilt,” explained Stephen Bergeron, architect and project leader, HCI Architecture. “However, this type of repair is typical of a building of this age, and while it can seem daunting at first, it’s amazing what skilled craftspeople can do.”
Other necessary upgrades included new rooftop mechanics, including an air handler that needed additional framing on a second-floor annex. For egress, a new stairwell was added while an existing one was extended to the third floor.
HCI also created a community room with a kitchenette out of a storage space formerly for pipe and hardware. An original mezzanine didn’t meet code, but once removed, left full-height ceilings. The room tells an interesting story about the building’s original purpose while serving as a modern amenity for residents.
Another interesting challenge was the geometry. Occupying almost a full block on a corner, the building has an irregular shape. But the result is that each unit has a completely unique layout.
“We also had an enormous amount of historic graffiti. It’s everywhere, including the stairs and walls. It couldn’t all be salvaged, so there was a process of deciding what was worth saving and what we could let go,” Bergeron explained. “For example, we focused on one dormer window that has the initials and names of prominent individuals associated with business or politics, many of which are dated to the early 1900s. These vestiges of a bygone time make the Lemann Art Lofts a wonderful place to call home.”





