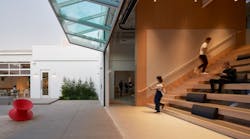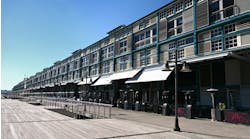The best offices don’t shoehorn employees into a cookie-cutter design. They embrace what makes their organizations special. Creating an office that encourages people in it to thrive starts with understanding what you value about your space. A successful design will honor the features and concepts you value.
“Different clients perceive space differently,” advises Elizabeth von Goeler, LEED AP ID+C, CDT, principal interior designer, NCIDQ, for Sasaki. “Sometimes an element that might be perceived as valuable to one client, like a stone wall or movable partition, may not make sense for another client.”
In open office layouts, one of the most valuable concepts is a feeling of privacy and security, notes Brent Arnold, interior project designer for Perkins and Will. A design that doesn’t address those needs is likely to generate complaints.
“This can be resolved by breaking up open workstations into neighborhoods,” Arnold explains. “Instead of just one large open floor plate with desks, it is broken up with either hard walled spaces or lounge furniture to make sure all employees feel comforted.”
These offices—all created in existing buildings—feature creative solutions that make the office a destination, not simply a place to work.
“Lounge-inspired break-out areas continue the residential loft feel,” explains Brent Capron, an interior design director for Perkins and Will, the firm that created a three-floor design for Viacom’s New York City global headquarters inspired by iconic New York lofts. “The spaces provide seating options to support multiple types of collaboration giving variety and choice to the community within.”
Photo credit: Nico Marques
SAGE is an independent academic publisher that recently remodeled its 50,000-square-foot headquarters in Thousand Oaks, CA. The company wanted a colorful and playful space, so architecture and design studio Blitz curated a palette with five key colors and neutral woods. The colors designate different zones and departments to help with wayfinding.
McIntosh Poris Associates’ design for Co.act, a ground-floor co-working space in Detroit, embraces the historic building’s original architectural features but adds modern flexibility with a mix of workspaces and amenities that can change over time.
In Cambridge, MA, Cambridge BioMarketing’s new logo changes based on perspective and is an art installation itself. When you first walk into the global healthcare marketing and communications agency’s office, you see a large red thumbprint, the company’s logo, on the walls to the left. Through clever use of angles, the fingerprint logo stacks at entry and stretches out as you enter the space.
Taking an abstract approach to environmental graphics, NELSON Worldwide installed pipes throughout Corix’s new space to serve a dual purpose: vibrant decor and creative wayfinding. Each pipe color represents a core market the company serves and acts as a gentle and organic guide, leading employees and guests in the right direction. Recently relocated from its suburban headquarters to a new downtown Chicago location, Corix’s headquarters now unifies each of the utility company’s dedicated functions—water, wastewater and energy.
Photo credit: Farm Kid Studio
NELSON Worldwide recently renovated a space within the Old Chicago Main Post Office building, built in 1921, for the new headquarters of Ferrara Candy Co. Gensler renovated the building itself. “The most unique characteristic of the space is the dynamic café,” says Nicole Zack, AIA, senior designer for NELSON Worldwide. “In the morning, the space doubles as a bustling coffee bar and informal meeting area and transforms into a happy hour or event space after hours. The firm also incorporated a custom designed light fixture out of the company’s candy pan equipment.”
At Headspace, the online health company specializing in meditation, the feature entry stair functions as a workspace that transitions into large stadium seating for companywide events. A media screen rolls down in front of the large bi-fold door, while a large suspended curtain encases the screen to control light and sound. This setup provides flexibility throughout the day or as it’s needed for different functions.
Under and behind the stairs are various seating and workspace options. The project features different spaces for work and quiet time, including conference rooms, phone booths, flex spaces, open offices and executive suites.
“The program was crafted to respond both to necessary requirements of an office and the ever-changing culture of the Headspace brand: flexible workstations, lounge spaces for collective brainstorming and extracurricular office gatherings, private phone booths, collaborative meeting rooms and a large kitchen for daily lunches,” explains David Montalba, founding principal of Montalba Architects, the firm that worked on the renovation.
Photo image courtesy of Hines
1100 Louisiana in Houston completed a ground-floor renovation in October, including new furnishings, wallcoverings and a digital experience lobby wall named the “1100 Experience.” The 4K display is 32 feet wide by 18 feet high, with a 36-foot diagonal distance, the largest commercial office indoor digital installation of its kind in downtown Houston.
Property managers Hines worked with Gensler to create the immersive digital brand experience, drawing from four main themes: Beauty in Data, Change of State, Imagination Room and Living Wall. It includes content created by local visual and performing arts institutions, nonprofit institutions, local students and artists, NASA and more.
Read next: Renovated Offices Show Health and Wellness Spaces are Here to Stay



