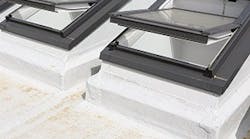In the buildings industry, the meaning of “green” has evolved significantly. In the 1980s the term focused tightly on environmental impacts. Since then it has broadened to include concepts of sustainability and then of resilience.
On topic: LEED Certification Tips: Water Efficiency
The Resilient Design Institute identifies resilience as “the capacity to adapt to changing conditions and to maintain or regain functionality and vitality in the face of distress or disturbance.” This approach encompasses environmental as well as economic and social considerations.
Resilience goes beyond durability to redundancy and back-ups. It focuses on extreme weather as well as power outages and transportation interruptions. It encompasses safety and comfort for occupants and production of power, lighting and water.
New construction in North America accounts for roughly 0.5 billion square feet of roofing installed each year. Existing buildings account for 2.5 billion square feet of replacement roofing. The combined volumes are a significant opportunity for the resilient approach. No other major building system is installed as frequently or offers as much potential for resilience.
Related: Prepare Your Building for a Hurricane Before it’s too Late
When you consider the view of an urban landscape from an airplane, you see an expanse of roofs. Outside the urban core of high rises, you see vast numbers of low commercial buildings – offices, apartments, and big box retail – with large roof areas. The roof area of many of these buildings exceeds the area of their outside walls. Roofs are critical membranes that interact with the outside environment and affect the interior environment.
In the pursuit of resilience, nine strategies can be applied to roofing. Some of these strategies are familiar, some are emerging, but all can work together.
1. Durable materials make a roof last longer and slow the flow of used materials to landfills. Durability depends on a system’s total thickness and its thickness over reinforcement. Other important factors are tensile and breaking strength, hail ratings, and heat and UV aging.
The roof membrane also benefits from protection above and below. Mats and walkways protect the roof’s surface while cover boards provide reinforcement underneath.
2. Redundant design provides more reinforcement for durable materials. Critical roof areas receive sacrificial layers or multiple plies in base sheet/cap sheet combinations. Wider seams, greater flashing heights and multiple flashings add redundancy.
The attachment method can also be redundant in its density and by accommodating critical areas like perimeters. Non-penetrating fasteners, fully adhered methods and induction-welded systems increase durability. Factory-assembled membranes and curb flashings can provide better back-up.
3. Wind resistance is increased by paying special attention to attachments, especially roof edges. Air barriers can be fully sealed to wall barriers and gaps filled with foam. Wind design ratings should exceed minimum design requirements, especially at corners and the perimeter.
4. Fire resistance in areas prone to wildfires can be enhanced with protected membrane systems. Stone ballast and concrete pavers resist burning embers.
For guidelines on fire resistance, use the checklist supplied by the Insurance Institute for Business and Home Safety, which addresses fire ratings, vents and skylights.
5. Energy efficiency, in the context of resilience, means not only saving energy daily but the ability to produce energy if other sources are interrupted. The former goal can be attained with high insulation values and various cool roof designs (reflective, vegetated, cool ballasted). ASHRAE 189.1, Standard for the Design of High-Performance Green Buildings, is a valuable resource for these topics.
6. Daylighting not only reduces energy for artificial lighting but also provides light during power interruptions. Roof designs can incorporate skylights and solar tubes.
7. Rooftop energy via PV solar systems with storage capability produce a supply of renewable electricity that increases efficiency while providing a back-up during power interruptions.
8. Rooftop rainwater can be channeled to cisterns and planting areas. Even arid areas that have little rainfall may be subject to brief but intense rain that justifies the management and collection of rainwater to protect the building and conserve resources.
9. Rooftop safety impacts service personnel as well as occupants if a roof becomes an evacuation path. Ladders and roof hatches should have fall protection. Also, walkways and railings should direct traffic away from roof edges and hazardous equipment.
These nine strategies have both resilient and sustainable benefits, and they reflect how resilience, sustainability and green are merging into one concept. Building owners and roof designers should view these strategies as a synergy that maximizes their facility’s value.
Dr. Jim Hoff is President of TEGNOS Research, Inc. and a consultant to the building envelope industries. His research and executive experience in building materials includes 23 years at Firestone Building Products, where he retired as vice president of technology. He has published numerous articles on quality management, lifecycle analysis and building system performance.
Here are two hand-picked articles to read next:


