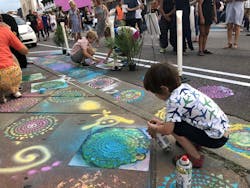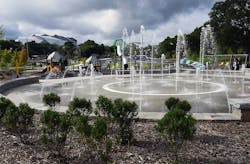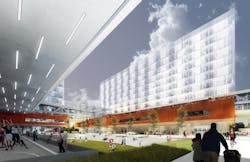For nearly a year and a half, the entire world has shared a collective yearning for any safe space outside of the confines of their own homes.
While we were dreaming of someday returning to our favorite restaurant, bar or museum, many of us took to the great outdoors, where we could escape the four walls of our homes and still feel safe. The sudden and sustained surge in the purchase of bicycles and other outdoor equipment over the course of the pandemic is proof enough.
This need to be outdoors underscores two critical and constructive takeaways for city decision-makers.
A pent-up demand for quality open space exists. It’s evident from the extensive use of the hundreds of streets and park roads that were closed to traffic over the course of the pandemic that these spaces are not only well used, but well loved.
We need to be more creative in how we identify those open space opportunities.
[Related: Regenerative Design Doesn’t Start With a Napkin Sketch]
This second point is critical in nearly all cities across the country and the world. Growing land values and costs within urban centers and nearby suburbs means finding new opportunities for open spaces is nearly impossible, especially in the places we need it most.
In the United States, it’s been true in our vanguard cities, like New York and San Francisco, for a very long time, but is now becoming a major challenge in the booming second-tier cities such as Austin, Texas; Nashville, Tennessee; Charlotte, North Carolina; and Denver. Locating a park in an underused parcel of land in these cities is a very tough sell for a landowner when they know it means foregoing the revenue-generating potential of a commercial building or housing.
Additionally, cities increasingly lack the budget needed to maintain existing parks to a high standard, much less create new ones—and rarely do they have a surplus of well-located parcels of available land. Today, most new parks are created within large developments (such as master-planned communities) where parks are a required use. Generally speaking, this practice does little or nothing to equitably distribute great open space to areas that need them most.
So how do we solve these challenges? The answer lies in the creative use of our urban infrastructure. Our cities can no longer afford to build infrastructure that performs a single function. We must now always think about how we can have our expensive capital projects do double or triple duty to solve complex urban issues.
The following examples illustrate how this works.
Transforming Streets into Streetscapes
Streets and roads, on average, account for approximately 25-35% of our city fabric and around 80% of our public land, according to the National Association of City Transportation Officials. This represents a massive amount of potential open space. Once upon a time, our streets used to be a primary place to gather, meet our neighbors and experience our cities—a practice we began to reclaim during the past year and a half. We need to continue to transform these spaces to meet our growing open space demands.
Though it can be hard and expensive to retrofit streets, residents and business owners on many recently closed streets have requested they remain closed, illustrating that these transformed streets have both social and economic value.
A case in point is Denver’s Santa Fe Drive. Working with the City of Denver and the Colorado Department of Transportation, HDR helped to reclaim space from Santa Fe Drive through Denver’s first and best-known arts district. Santa Fe is a major arterial and a state highway, so it was no walk in the park (pun intended) to create change. However, the area is regularly flooded with pedestrians to frequent the art spaces and shops along the corridor, where they have to contend with extremely small and ADA non-compliant sidewalks.
To prove the feasibility and benefit of reclaiming the space as both walking room and gathering areas, we closed a lane to traffic and filled in the newly found space with surface art, bollards and a variety of furnishings, such as curb-extending parklets. It’s been a rousing success and is easing the way towards making this change and others like it permanent. The time is right to reevaluate city streets that previously have been given over completely to the car and assess their potential as open spaces.
[Related: The First Net Zero Energy Restaurant in the Quick-Service Industry]
Hiding in Plain Sight: Drainage and Stormwater Facilities
To solve existing flood conditions and to mitigate those potentially created by new development, stormwater ponds, conveyance and other facilities are often required by our cities, states and other environmental agencies. The conventional response to this requirement over the past many decades has been one of hard, human-less infrastructure such as concrete-lined, gated detention ponds and channels or unseen underground pipes. But what happens if we see these required uses as an opportunity for the provision of public open space?
The Rodney Cook Sr. Park in the Historic Vine City neighborhood of Atlanta is a great recent example of how this can be accomplished. The new city park is within a historically Black neighborhood underserved by quality open space. The neighborhood also saw a great deal of flooding over the years. This new park doubles as a major new open space and a stormwater solution. At 16 acres, it combines a large amount of open space with capabilities to capture and store up to 10 million gallons of stormwater at one time. To the residents, though, the water is simply an amenity. In this way, required infrastructure became hidden inside a park, rectifying a long-term park deficit for a neighborhood in need.
The Art of Creating Social Ecosystems
Parks are far from the only community resource missing from many of our neighborhoods. Many neighborhoods that lack quality open space often also lack other community-supporting services and amenities present in more affluent areas, including healthcare, human and social services, libraries and others. The amenities share the same funding and land challenges as new open space, so it is very logical that the promoters of all of these find opportunities to band together.
In Southwest Chicago, the Focal Point Community Campus project is combining many of these elements into a hub for 400,000 residents in an under-resourced set of neighborhoods. Working with the St. Anthony Hospital system as the primary tenant and client, the campus will include schools, arts, fitness centers, retail and a set of community-facing open spaces, including farmer’s markets, wellness gardens, sports fields and other recreational open spaces.
This illustrates the breadth of uses that can share limited space and help support each other—in this case, as a financially self-sustaining ecosystem in which the revenue-generating uses offset the necessary but revenue-free uses like recreation, open space and the arts.
We are moving into a new era of collaborative problem solving when it comes to creating complete, healthy and connected cities and neighborhoods. The opportunities to create safe, new open space is not lacking, it just may be locked inside infrastructure used for something else. The challenge for all of us is to be creative enough to unlock it.
About the Author:
Jordan Block, AICP, is Urban Design Lead with HDR, based in the firm’s Denver, Colorado, design studio.
Read next: How This Innovative Medical and Wellness Center Helps Florida Residents Take Control of Their Health
About the Author

Contributed Author
BUILDINGS partners with industry experts to bring you contributed content covering the hot topics for building owners and facility professionals.


