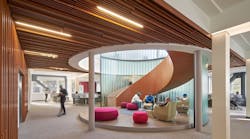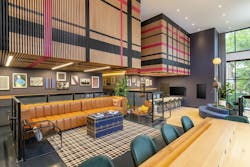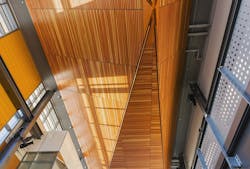Building science engineers often posit that the perfect building is one that disappears in its occupants’ minds. It provides conditions that allow its inhabitants to thrive and frequently embraces the positive influences of nature through the incorporation of biophilic design.
As discussions around workplace health and wellbeing continue to rise—particularly in a COVID-19 context—businesses are reexamining the built environment their workers are reentering. They’re also turning to the A&D community to help them create safe, healthy spaces that will increase happiness and productivity.
To design such a building, owners and architects work together to determine the level of health and productivity they would like building occupants to achieve. Once this is assessed, architects and designers can work through design and performance details, specifying the proper building materials, establishing ideal airflow and integrating biophilic aspects to ensure the desired outcome.
A significant quantity of a space’s performance lies in its ceiling design. From enhanced daylighting to improved air quality to fine-tuned acoustics, today’s ceiling products provide architects and designers with a variety of opportunities to revolutionize the way they conceptualize and build commercial spaces. Here, we’ll examine several best practices in ceiling design for improved occupant outcomes.
[Related: New Headquarters Blends Hybrid Work with Comforts of Home]
1. Establish Environmental Quality
For many industries, a focus on the environmental quality of a workplace isn’t new. These factors were examined even before COVID-19. However, according to the March 2021 KFF COVID-19 Vaccine Monitor, 60% of adults are worried about contracting COVID-19 and focused on concerns about its negative effects on mental health. Consequently, design considerations have moved quickly to the forefront, shining a spotlight on cleanability, a focus once primarily the concern of healthcare facility design.
Indeed, certifications from LEED and the International WELL Building Institute (IWBI) have taken quantum leaps forward. Continuing its focus on helping communities thrive while increasing the health of building occupants, IWBI introduced the WELL Health-Safety Rating to provide businesses with annual guidance—ensuring owners have the proper direction on actions including sanitation, health services and clean air. Since COVID-19, employees and visitors seem more attuned to looking for this type of reassurance as a business’s symbol of commitment to their wellbeing.
2. Go With The (Air)flow
While indoor air quality (IAQ) is always an important building consideration, the pandemic and increased guidance from IWBI has pushed it to the forefront.
In building science, people are referred to as “critical mass portable organic detection systems (PODS).” Whatever pollutant that is in the air will negatively affect them. Therefore, it is critical for buildings to have properly filtered air. But with speculation that OSHA may adjust its guidance to specifically mandate improvements to ventilation in buildings, since the CDC has recognized that COVID-19 is primarily transmitted through the air, the urgency to determine effective ways to further clean and purify indoor air has increased across the industry.
To increase overall air quality, dilution is the solution. More frequent air exchanges require a ceiling system that provides easy access to the plenum. A suspended ceiling system is an excellent choice, as it provides access needed to diffuse air from one space to another.
Keep in mind, however, that suspended ceilings work best with HVAC systems that are not pressurized (pressurized systems occasionally cause the ceiling panels to “pop” within the grid system). The type of HVAC system should be considered when specifying the type of ceiling panel. Due entirely to their low mass, fiberglass panels may be less appropriate than mineral fiber or wood panels as they may not create enough downward pressure, so it’s also important to consider panel material.
This increases the need for architects and designers to take a closer look at ceiling design and how it addresses ventilation and HVAC needs, as well as building airflow. Ceiling systems can be customized for specific projects, and ceiling manufacturers encourage architects to consult with them closely during the planning and specification process.
Even beyond the pandemic, airflow will continue to be a factor in mitigating the spread of illness. We have learned to live with colds and flus, but by taking a closer look at how airflow affects IAQ, we may be able to lessen the spread of all viruses.
[Related: Interior Strategies for Better IAQ]
3. Don’t Mix Indoor Air Chemistry
It’s not just viruses that affect IAQ. The building materials themselves can leech chemicals into the air, affecting occupant health. And when immune systems are compromised by allergies or chemical sensitivities, individuals can be more susceptible to illness. It’s important to know if specified building products are emitting toxins into the air. Beyond that, how is indoor air chemistry affecting occupants?
Indoor air chemistry relates to how the emissions from the building products react together. It’s important for architects and designers to know the components used in products and have general knowledge of how they may interact with each other in enclosed spaces.
In the past, manufacturers were hesitant to share details revealing how products were made for fear of exposing trade secrets. With the increasing concern over the health and wellbeing of building occupants, it is incumbent upon ceiling manufacturers to acknowledge meeting rigorous standards for low VOC emissions and compliance to the current test standard (Standard Method for the Testing and Evaluation of Volatile Organic Chemical Emissions from Indoor Sources Using Environmental Chambers Version 1.2 / CDPH v1.2, 2017).
Architects and designers should look for Health Product Declarations (HPDs) and Environmental Product Declarations (EPDs) for manufacturers’ products to understand their material makeup and how it will affect occupants now and into the future. It’s important to remember that the building materials specified today may remain in that environment for the next 25 years.
Building occupants—workers and visitors—should and are requesting healthier conditions from their built environment. And a healthy workspace is quickly becoming a requirement for their return to work.
4. Rely on Biophilia
The rise of physical and mental health concerns brought on by the pandemic has also increased attention on biophilic design and the ways it can decrease stress and increase productivity.
Working from home enables employees to go for walks, sit outside, or position their workspaces next to windows. Studies have indicated that nature has restorative abilities—decreasing stress, improving attention and increasing cognition. With employees already experiencing the mental stress of COVID-19, businesses are turning to biophilic design principles to integrate feelings of serenity into the work environment.
Now is the time to create office spaces that provide comfort through diffused light and biomorphic patterns. Ceiling designs incorporating lighting that mimics natural daylighting and reduces glare can increase visual comfort and provide a calming effect on the mind. Adding natural ceiling elements, such as wood beams, to a space can help increase attention while reducing stress.
If cleanability is a factor, metal ceilings are durable, and many manufactures offer products that can be clad in wood veneer or powder coated with impressively realistic wood-look finishes that add biomorphic texture for natural-looking environments. Alternatively, white metal ceilings can improve wellbeing by reflecting natural light and brightening a space. Not only do they give a sleek, contemporary look to a space, but white ceilings can also induce positive moods and increase productivity.
While some architects and designers may shy away from metal ceilings because of acoustic comfort concerns within a larger space, perforations in the material paired with sound-absorbing infill on select panel types can decrease noise levels to varying degrees. The exact degree to which sound is absorbed is dependent on the type of backing material, as well as the number, size, and shape of the perforations. Highly perforated metal ceiling panels can provide an NRC rating up to 0.90.
And advances in technology combined with mathematical algorithms have resulted in the ability to perforate metal ceiling panels with custom designs and patterns that can express movement—with panels perforated in rolling waves or streaks of rain, further reinforcing a workspace’s biomorphic patterns.
5. Be Compassionate
Creating intentionally thoughtful workspaces that support their mental health and overall wellbeing is one of the easiest ways to ensure employees comfort as they return to office life. Thankfully, ceiling manufacturers are responding to the needs of the design community amid new demands of commercial spaces.
By focusing on several key factors within the built environment, such as overall environmental quality, improved airflow, and a focus on biophilia, businesses can ensure that employees will feel safe and work productively, even in stressful times.
About the Author:
Robert Marshall is a senior technical manager for CertainTeed Architectural and a participant in the commercial ceiling industry for more than 50 years.
Read next: Daylighting Tips and Strategies for Existing Buildings





