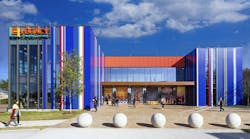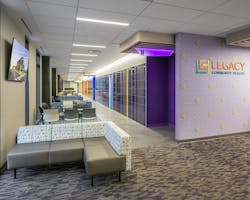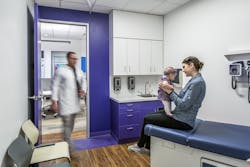This Houston Clinic Addresses Healthcare Disparities with Smart Design
The neighborhoods of Gulfton and Sharpstown in southwest Houston are home to people from more than 80 countries, and some 50 languages are spoken there. This area of Houston has higher rates of chronic diseases compared to the rest of the city, and more than 30% of residents live below the poverty line, exacerbating the stark disparities in their access to healthcare compared to other neighborhoods.
The Legacy Community Health Southwest Clinic—a new 32,852-square-foot healthcare clinic in the heart of Gulfton and Sharpstown—aims to address these disparities by bringing a holistic healthcare offering to more than 100,000 uninsured or underinsured patients every year. Patients can access everything from basic primary care to maternal, behavioral and pediatric care, all under one roof.
Here’s how this clinic came to be.
[Related: How This Innovative Medical and Wellness Center Helps Florida Residents Take Control of Their Health]
[Related: Why Acoustics Matter So Much in Medical Facilities]
Creating a Crucial Clinic
From the moment patients approach the clinic, designed by Perkins&Will, they know they’re in a special place. The structure and interior design both draw extensively from the textile traditions of Africa and Latin America, boasting a bright palette of bright turquoise, orange and yellow to reflect the backgrounds of the people Legacy serves. The look is instantly welcoming and is a nod to the way Legacy itself is woven into the community fabric.
“We needed to provide an inviting environment for people that aren’t used to being accepted as themselves,” explained Joel Kalmin, Legacy’s director of facility design. “We wanted to make sure that every human being is valued, and we made sure that the structure was inviting to everyone.”
Every design decision is made with Legacy’s patient profile in mind. For example, most patients come with at least one additional person, so the lobby is structured to accommodate groups and families. Pods line the lobby, allowing families to congregate together rather than being spread out.
Patient care areas are designed using an on-stage, off-stage approach that Legacy tested in another one of its facilities. Many healthcare buildings have treatment bays and staff areas that are fairly open and visible, exposing patients to “quite a bit of chaos when you go back to the clinical area,” Kalmin explained. With the on-stage, off-stage approach, the providers and medical assistants are clustered in a center core and have access to treatment areas through a different door than the patient comes in. Walking through the lobby and into a treatment area is serene and quiet instead, with no phone calls or staff conversations to overhear.
This can make all the difference for patients who are already anxious about visiting a doctor. It’s also more efficient for the care providers—they can immediately confer about the patient’s needs while another team gets the exam space ready for the next patient.
This approach is more expensive because it requires two entrances to exam spaces and extra square footage, but “it’s a really wonderful way to do business,” Kalmin said. It also helps protect patient privacy, as employees can freely discuss care in a separate area where other patients can’t overhear.
Other key design elements include:
- Parking for more than 160 vehicles and easy access to public transportation, with a bus stop directly in front of the clinic
- Native plants and street trees that beautify the streetscape
- A welcoming entry plaza with places to sit
- Plentiful natural light in the lobby and exam spaces
- Classroom space that supports patient education initiatives and community events
- A separate exterior entrance for the pharmacy, so people who are simply picking up prescriptions can go straight there and not create additional traffic through the main entrance
Facing the COVID-19 Pandemic
COVID-19 arrived in Houston just a few months after Legacy’s December 2019 opening, but the flexible design allowed them to pivot immediately in response to the pandemic. The Southwest Clinic became one of the city’s first three COVID-19 testing sites and continues to provide ongoing testing to residents, regardless of whether they can pay for it.
The key to the speedy turnaround was the flexibility of the design, Kalmin said. Some areas were sectioned off to provide space for an increase in telehealth visits, and the community education room now accommodates additional COVID testing space.
This flexibility will be key to the future design of healthcare spaces, said Diana Davis, principal and managing director of Perkins and Will’s Houston studio.
“When the pandemic started, I think we all expected it to have a radical impact on the way we were designing healthcare spaces,” Davis said. “I think what we’ve found two years later is that it has not changed the basic architecture as much as we all expected it to.”
COVID-19 has led to a few changes, however, many of which were built into the Southwest Clinic pre-pandemic. The clinic features dual-sided storage; it’s easy to restock PPE for providers from the back and for providers to grab the masks, gloves and other supplies they need as they enter an exam room. The dual entrances to exam spaces ensure both efficiency and privacy. Mechanical systems will likely need to supply a higher rate of air changes than they did pre-COVID, even in outpatient facilities, Davis said.
“I don’t know if we’ll ever go back to the idea of crowded waiting rooms,” Davis added. “The need to be able to socially distance folks in a waiting environment or be able to bring a patient back quickly to an exam room, I think has changed the way appointments are being scheduled. That’s another way in which having gracious outdoor spaces at this clinic has been a real benefit, because people don’t have to wait inside. To have waiting rooms that are designed flexibly so people can spread out is an important feature.”
The clinic fills a vitally important role in its community, and its flexible design will help care providers and staff fulfill the organization’s mission of quality, client-centered care for Houstonians and residents of Harris County, Texas.
“[Perkins&Will] really listened to what our needs were, and it was exciting to work with an interiors team that was as passionate as I am about design,” Kalmin said. “We’re honored to have such an amazing facility.”
Read next: Can Greener Hospitals Save People and the Planet?





