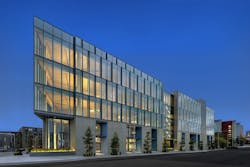Ready for a construction innovation that involves a familiar material? Mass timber buildings use engineered wood components to significantly minimize steel and concrete. They are permitted to reach 18 stories, which opens the architectural possibilities to everything from low-rise schools and offices to high-rise mixed use. Learn about the benefits of mass timber through a look at the 1 De Haro project in San Francisco.
[Related: How This Innovative Medical and Wellness Center Helps Florida Residents Take Control of Their Health]
Strong Roots
Mass timber is a category of wood composites, all of which go by an acronym. None of these mass timber products are like particle board, however, which uses low-density woodchips. Instead, solid wood pieces are laminated with glue, veneer, dowel or nail. The resulting strength mimics the post-and-beam construction of massive sawn timber without having to cut down a mature tree for its girth.
The two methods gaining the most traction in commercial construction are cross-laminated timber (CLT) and glue-laminated timber (GLT or glulam for short). CLT uses lumber boards that alternate between perpendicular layers, like permanently attaching Jenga blocks. It’s commonly used for floor and roof decks. GLT is comprised of boards running in the same direction, which works well for columns and beams. Mass timber projects typically use a combination.
“While mass timber changes the design process, it’s in the best possible way,” explains Matt Covall, senior project manager for Perkins&Will. “With BIM, everything can be precoordinated down to a 1/16th of an inch. All the wood is CNC milled for incredible precision. Electrical, plumbing and mechanical fit like a glove. Investing more time during modeling is offset by faster construction and less rework.”
The benefits of mass timber construction start with its overall lighter weight. Wood’s lower mass has a ripple effect that:
- Reduces the amount of concrete needed for the foundation
- Decreases the amount of steel reinforcement
- Offers more flexibility for seismic movement
- Assembles more quickly with less labor and lighter equipment
- Works better for sites with soft soil
- Needs less space for staging
The ecological benefits are promising too. Wood has inherently less embodied carbon than steel and concrete, which are energy intensive to extract and process. Provided that it’s harvested from sustainably managed forests, timber is a renewable material. Trees also sequester carbon during their growth cycle while offering a rich habit for wildlife—metal alloys and stone aggregate have no such qualities.
Mass timber is slowly gaining traction in the U.S., partially due to previous construction codes that limited height to six stories. The 2021 International Building Code now delineates Type V buildings with subtypes: IV-A, IV-B, and IV-C. The changes reflect newly confirmed fire testing that has helped allayed safety concerns. The USDA documented that mass timber is fire resistant, charring on the outside to form a protective layer. Despite these code updates, designers aren’t rushing to adopt an uncommon approach.
“Ultimately, the hesitation comes down to contractors, architects, and developers haven’t worked with it yet. There are unknowns with something new. However, mass timber is a tried-and-true technique across the world. We’ve done over 30 projects, and they’ve been smooth sailing,” said Covall.
Even retail giant Walmart is building its new corporate campus with mass timber. The Arkansas headquarters will occupy 2.4 million square feet. Constructed from regionally sourced yellow pine that grows abundantly in the state and milled in a nearby plant, the project will significantly reduce transportation costs and associated emissions.
It's this kind of design leadership that more municipalities, developers, and organizations are embracing. Like San Francisco’s 1 De Haro, which uses mass timber to help fulfill its zoning requirements for heavy commercial and light manufacturing. The four-story building is California’s first tall mass timber building as well as the first in San Francisco to use CLT.
California’s First Tall Mass Timber Building
1 De Haro was a challenging project from the onset: a triangular site, soft soil, a dense urban neighborhood and a specific zone ordinance. Developer SKS Partners tapped the firm Perkins&Will to create a building that could flourish within these constraints.
San Francisco employs production, distribution and repair (PDR) zoning, which creates districts that encourage light industrial sites within the city’s perimeter. A PDR zone forms a boundary where commercial, housing and large-scale retail are forbidden, eliminating a source of competing rents. It gives a manufacturing startup or small production like a distillery a chance to become established. The zone only permits new office buildings if they provide 30% of their space for a PDR business.
1 De Haro answers this stipulation with 134,000 square feet, with manufacturing on the first floor and office on the upper three. The project employs both CLT and GLT on a concrete podium base, wrapped in a glass curtainwall with movable sunshades. The exposed blonde wood creates a warm atmosphere.
The project achieved notable cost and environmental savings. For example, transportation emissions were slashed by using rail over trucks. And because the wood weighs 30% less than concrete, the number of piles needed was reduced from 300 to 150. The interior can also adapt to future tenants’ needs by coring or plugging the wood as needed.
“1 De Haro subverts the traditional idea that active ground floor use has to be retail,” says Covall. “Manufacturing brings economic diversity to a neighborhood, and mass timber is a beautiful, sustainable way to achieve that goal.”
About the Author:
Jennie Morton has been covering the built environment for the past 12 years.
Read next: Newly Renovated Community and Health Center in Chile Blends Modernity and Tradition
About the Author
Jennie Morton
A former BUILDINGS editor, Jennie Morton is a freelance writer specializing in commercial architecture, IoT and proptech.
