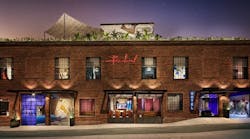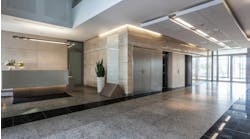New Adaptive Reuse Project to Radically Transform Asheville’s River Arts District
Downtown Asheville, North Carolina, may be a story about the power of urban revival, but it’s one that has been decades in the making. The historic city that houses Art Deco-style buildings from the 1920s nearly went bankrupt following the Great Depression and was effectively dead for 30 years following an economic downturn in the 1970s.
What one article in The Atlantic characterized as “a profound pessimism [that] settled over the community” has since made way for a positive, thriving cultural and architectural revival. And the latest area of the city to experience this renewal is a community dubbed “The River Arts District,” or RAD, by a former city council. As a neighborhood, RAD has lingered for decades while surrounding Asheville thrived, awaiting a catalyst for transformation.
That catalyst has arrived, and at the center of it is the adaptive reuse of the historic Kent Building into a new hotel, aptly named The Radical. The ambitious and creative project is currently underway to transform the abandoned brick structure into a 70-room hotel featuring five venues, including a coffee shop, fine dining restaurant, ice cream kiosk, rooftop bar and a bar hidden in the building’s core.
As the winning entry in a local design competition designed by architect Michael Suomi, The Radical embraces the raw brick and board-formed concrete of the existing structure, as well as existing graffiti within, as a palette upon which a story and design are built out following the history of the Kent family themselves. Suomi Design Works’ custom-designed furnishings and lighting feature the craftwork of local artist and fabricators throughout the property and are mixed with salvaged vintage architectural artifacts.
[Related: How an Iconic Brutalist Building Became One of the Most Sustainable Hotels in the U.S.]
History, Sustainability and Existing Conditions
Built in 1923 and named for local businessman Fred Kent, The Kent Building was originally home to Biltmore Wheat Hearts Company, a breakfast cereal company, and Ebbs Bros Co., a wholesale grocery business, as well as tenants who sold coffee and other supplies. Outside, the building’s brick walls display the remnants of painted advertisements from a few of its original tenants.
According to local sources, a railroad spur previously serviced the five-story building and interior elevators serviced each floor. Just two years after its construction, a fire caused significant damage to the building that required a significant rebuild to its structural elements. The building was so sturdy, in fact, that it was once designated as Asheville’s official nuclear fallout shelter.
So, when it came time to decide what to do with the abandoned structure, adaptive reuse was naturally the most sustainable decision the city could have made, according to Michael Suomi, president of Suomi Design Works.
“I personally like to champion those projects because it’s not just environmentally sustainable in terms of not filling up another landfill with a bunch of debris, but it’s also socially sustainable in my opinion,” he said. Asheville locals are champions of street art and even graffiti, so The Kent Building will become an iconic element in the RAD neighborhood.
Suomi was “astounded” at the amount of street art that existed inside the building. “Every existing wall and every column—brick walls, concrete walls and concrete columns—every one of them is covered [in graffiti],” he recalled, which varies from low-end “tagging” to high-end, detailed mural work.
Developer Hatteras Sky issued a directive to utilize local talent as much as possible, and Suomi Design Works is taking it to heart, sourcing local artists, craftsmen and furniture makers, for example, to outfit the interiors.
Because of the historic significance of the building and Hatteras Sky’s commitment to restoring the interior, the development will benefit from generating historic tax credits. Suomi said the project team will be replacing all of the exterior windows and exposing existing concrete and brick wherever possible, and are aiming to meet stringent energy and water conservation goals in the process.
[Related: How the Renovation of a Former Bank-Turned-Hotel Became a Modern Classic]
Influences from History, Music and Film
What makes The Radical so … well, radical … in terms of the design is the multitude of sources for inspiration from the owner and project team. Suomi said the new owner asked in the competition design brief to take the history and usage of the building into account, including its designation as a bomb shelter during the World War II era. However, he also had an interest in the East Berlin scene from the 1980s and a trending musical genre called “synth wave” that harkens back to that time period, citing a popular song titled “Blinding Lights” by The Weeknd, specifically, as an influence.
To bring these historic and pop culture references together, Suomi enlisted the help of Kris Moran, creative director for Suomi Design Works and a former set designer for eccentric filmmaker Wes Anderson, known for what Racked described as “The Wes Anderson Effect, a catchall term for the symmetrical frames, saturated colors and cheeky antiquity of the director’s films.”
“The spaces are so heavily detailed with artifacts and artwork and wallpaper and light fixtures and all the debris of living a long life in a space, and that’s how we approached this project,” Suomi said. He added that the design team aimed to create the effect using a multitude of layers and bringing in the idea of salvage from unique, historic elements that are incorporated into the space much like in Anderson’s films.
The Radical, which is expected to open its doors in 2023, will include 70 guest rooms with modern, retro-luxury inspired interiors and an arts-focused architectural program. It will also feature a curated three-meal restaurant, coffee lounge and cocktail bar, rooftop bar and event space with unmatched views of the French Broad River, as well as large outdoor courtyards with multiple dining terraces and a spacious lawn for additional events and programming.
Given that the River Arts District has been an underserved community for so many years, the restoration and reuse of The Kent Building is exactly what Asheville needs to continue its revival. Because as Suomi noted, the property and its amenities are not simply for out-of-towners, but for the locals.
“This property will become a catalyst for the redevelopment of The River Arts District, and for me, that is the most sustainable approach to any project is if I can design a hotel that influences everybody around it and becomes that catalyst for a whole area improving and becoming financially sustainable and an amenity to the surrounding community,” he concluded. “That’s the best kind of sustainability for me.”
Read next: Why Buildings That Battle Carbon Are Needed in the Fight Against Climate Change


