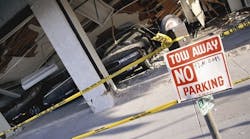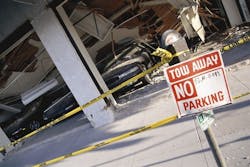Risk-informed assessment and decision-making can reduce the risks of progressive collapse in your building.
A parking garage outside Dallas partially collapsed twice on July 31, with no injuries in either collapse. The Irving, TX, fire department reports that 21 cars were crushed in the first collapse measuring 40 feet by 40 feet.
According to a statement by the Irving Fire Department, the property owner has re-gained possession of the property. The building is in condemned status and considered temporarily unsafe due to collapse. The property owner along with the insurance provider and their retained structural and forensic engineers will work together to determine how to abate and/or re-construct the structure.
Related: Is Your Envelope Leaking Money?
While the cause isn’t yet known, it’s a good reminder that collapse can occur. And in this case, so can progressive collapse (the spread of an initial local structural failure by chain reaction that results in the collapse of an entire structure or a disproportionately large part of it).
Best Practices for Reducing Progressive Collapse Potential
The National Institute of Standards and Technology’s (NIST) guide “Best Practices for Reducing the Potential for Progressive Collapse in Buildings” (NISTIR 7396) is designed to help owners, engineers and building officials avoid such collapses through prudent planning and design of structures. The guide also summarizes national and international best practices for designing buildings resistant to progressive collapse of buildings.
The report states that, although no building system can be engineered and constructed to be absolutely risk-free, risk-informed assessment and decision-making can reduce the risk of progressive collapse. According to researchers, engineers must not simply work to the minimum requirements of the building code; they need to consider ways to improve structural integrity and robustness to accommodate local failures.
Read also: Top 5 Envelope Failures and Water Leaking Solutions
While no property manager or building owner wants a structure to collapse, minimizing it is necessary. The NIST guide suggests to reduce the risk of progressive collapse following structural loss, there are ways to produce more robust structures that can limit the spread of damage.
Minimize Risk for Progressive Collapse
The guide states that the traits to incorporate into design include:
Redundancy:
The incorporation of redundant load paths in the vertical load carrying system helps to ensure that alternate load paths are available in the event of local failure of structural elements.
Ties:
The loss of a major structural element typically results in load redistributions and member deflections. These processes require the transfer of loads throughout the structure (vertically and horizontally) through load paths.
The ability of a structure to re-distribute or transfer loads along these load paths is based in large part on the interconnectivity between adjacent members. This is often called “tying a building together” by using an integrated system of ties in three directions along the principal lines of structural framing.
Ductility:
In a catastrophic event, members and their connections may have to maintain their strength through large deformations (deflections and rotations) and load redistributions associated with the loss of key structural elements.
For steel structures, ductility is achieved by using steels with high toughness, maintaining overall and local structural stability and creating connections between elements that exceed the strength and toughness of the base material.
For reinforced concrete and reinforced masonry structures, ductility is achieved by providing sufficient confinement of reinforcing steel, providing continuity in reinforcement through adequate lap splices or mechanical couplers, maintaining overall structural stability, and creating connections between elements that exceed the strength and toughness of the base members.
On topic: Which is the better building material? Concrete or steel?
Adequate shear strength:
Structural elements in vulnerable locations, such as perimeter beams or slabs, should be designed to withstand shear load in excess of that associated with the ultimate bending moment in the event of loss of an element. Shear capacity should always exceed flexural capacity to encourage a ductile response.
Continuous top and bottom reinforcement properly anchored into the columns prevents “rip-out” after shear failure has occurred. This reduces the likelihood of progressive collapse as the slab-column connection is maintained by membrane action of the slab reinforcement.
Capacity for resisting load reversals:
The primary structural elements (columns, girders, roof beams and lateral load resisting system) and secondary structural elements (floor beams and slabs) should be designed, using acceptable techniques, to resist reversals in load direction at vulnerable locations.
The guide goes on to note that in frame structures, column spacing should be limited. Large column spacing decreases the likelihood that the structure will be able to redistribute load in the event of column failure.
Evaluate Existing Structures
When evaluating existing structural systems, the guide gives these things to look for, and goes into detail on how to check them:
- Review documentation: This includes design and shop drawings, electrical and mechanical plans, calculations, any reports, etc. The structural engineer should identify any questionable design aspect, including whether any updates were made that might affect the weight of the structure.
- Verification of as-built construction: Often design modifications or deviations are made during construction. Engineers should conduct site assessments to verify as-built conditions. This might include removing finishes, nondestructive tests to detect conditions inside structural elements or invasive excavations.
- Materials studies: The in-place properties of construction materials may vary from those specified in the design, creating the potential for enhanced or diminished performance. It’s routine for the average strength of construction materials to exceed the minimum specified strength, and some material properties can increase significantly over time or there can be deterioration due to environmental exposure. The methods of evaluation can range from mildly destructive measures to less intrusive, but somewhat sophisticated, nondestructive techniques for reinforced concrete members.
- Evaluation of detailing: Detailing plays a fundamental role in the ductility and ultimate strength of structural members and connections. Resistance to progressive collapse usually involves activation of the ultimate strength of structural components in failure modes that aren’t associated with normal use. The engineer will need to evaluate the rotational and tensile capacity of connections that aren’t designed with this behavior in mind. For existing buildings, engineers are constrained to addressing existing conditions.
- Assessment of existing capacity of structural systems: This entails determining the strength and ductility of the entire system. For this purpose, structural analyses of the estimated material properties, geometry and connection detailing are carried out. These analyses can vary from approximate methods such as limit-state analysis (i.e. strength based) to more sophisticated numerical modeling such as non-linear finite element analysis (i.e. strength and ductility evaluation).
(This article was originally published March 20, 2007, and was updated Aug. 2, 2018.)
Two hand-picked articles to read next:



