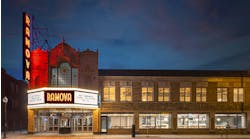Chicago’s Park Tower comprises 67 stories of prestigious mixed-use space that incorporates both an historic 1920s façade and a high-performance window system engineered by Wausau Window and Wall Systems®. This mixed-use Hyatt hotel shares its upscale location with retail stores, a spa, restaurant, and 117 condominiums. Towering above its low-rise neighbors, architects at Lucien LaGrange & Associates have preserved the four-story, vintage façade and blended it into the renovated property.
Park Tower not only had to meet aesthetics suitable to its exclusive and historic nature, but also had to meet the Windy City’s demanding environmental challenges. Working closely with James McHugh Construction Co. and specialty contractor Harmon Limited, Wausau Window and Wall Systems engineered a pre-glazed, high-performance window system that was designed, manufactured, and installed on a very tight schedule.
To help Park Tower withstand wind pressures up to 65 psf, Wausau’s high-performance, Series 2250 fixed and projected windows were incorporated into an Insulbar® thermal barrier and a dual perimeter seal to resist air and water infiltration. In order to speed installation and allow for field tolerances, Wausau also designed the system with custom, “rock-on” sill receptors and adjustable strap anchors.
Aesthetics were maintained using Wausau’s offset windows to provide a subtle, shadowed look with minimized sightlines. Through these windows, visitors and residents can take a lingering view from Water Tower Place to Lake Michigan’s coastline. Window Series 2250 and Insulbar thermal barrier by Wausau Window and Wall Systems, Wausau, WI.

