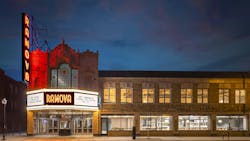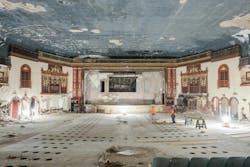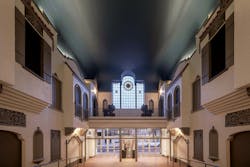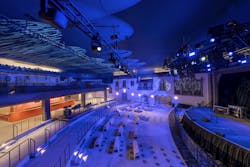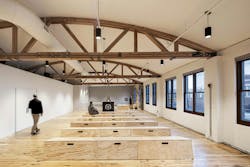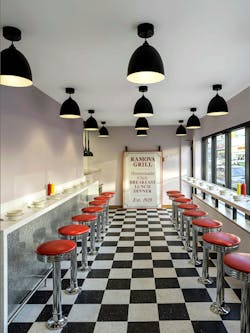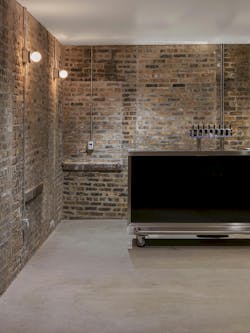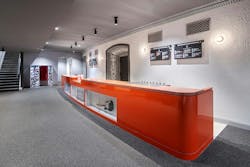Historic Ramova Theatre Reopens in Chicago: A Stunning Restoration Blending Sustainability, Modern Design, and Community Impact
“Preservation is simply having the good sense to hold onto things that are well designed, that link us with our past in a meaningful way, and that have plenty of good use left in them.”
ꟷRichard Moe, National Trust for Historic Preservation
Moe’s observation above about the value of preserving old buildings may have been on Dan O’Riley’s mind when he became the lead architect for the revitalization of Chicago’s historic Ramova Theatre in 2019. He didn’t say.
But what’s clear today is that this once derelict 1920s movie theater in the city’s working-class Bridgeport neighborhood is now a testament to how thoughtful restoration and adaptive reuse can breathe new life into communities and bring old buildings into a modern era.
It also served as the launch pad for O’Riley’s architecture practice of his namesake, O’Riley Office. “The Ramova was kind of the seed project for my office,” he said, which handles single-family home renovations to mid-rise apartment buildings with adaptive reuse projects in between.
Among the many challenges that came along with the project was preserving the building’s historic integrity while bringing it up to code and executing the client’s vision for the building, O’Riley said. The project “was always an adaptive reuse—it was never a historic preservation project,” he explained, but ultimately, the federal historic tax credits proved to be too attractive to ignore for funding the project.
The remodeled theater now serves as a dynamic, multiuse space that includes an 1,800-capacity music venue, brewery and taproom, restaurant, and intimate VIP lounge.
Balancing Historic and Modern Needs
The architectural history of the Ramova Theatre building proved to be both an asset and a challenge for O’Riley and the project team, which included owners Tyler and Emily Nevius, developer Baum Revision, theater consultant Charcoal Blue, restoration consultant Wiss, Janney, Elstner Associates, and McHugh Construction that served as the general contractor. The project comprises a large theater block on South Halsted, including the auditorium, entry lobby, and concessions area, a two-story commercial building, and a two-story Greystone next door.
The unique blend of architectural styles is immediately evident upon arriving in the double-height lobby. Faux building fronts with textured plaster surround a refurbished ticket booth to resemble stucco, false windows, and clay-tiled roofs. A dark blue, coved ceiling resembling the night sky flickers above with hidden linear lighting. The lobby’s tile flooring has been replaced with the exact size, color, and pattern of the original quarry tile floor and rebuilt to be ADA-compliant.
Modernizing the auditorium presented a completely different set of challenges—particularly with the acoustics. Terraces were built over the original sloped floor, which resulted in a flutter echo, O’Riley explained, that was addressed by installing specialized acoustic plaster and low frequency sound absorbing panels.
“The Ramova was originally a silent film theater with minimal sound requirements,” O’Riley recalled. “Once we decided to bring in live music—from hip hop to heavy metal—we had to tackle issues like soundproofing to prevent sound from escaping into the neighborhood.” The building is situated just yards away from neighboring homes, so the design team specified high-STC-rated doors and rooftop sound barriers for rooftop mechanical equipment. “Keeping sound from propagating out was one of the biggest technical challenges,” he said.
In order to accommodate larger audiences, the design team decided to install two balconies, which altered the space’s original layout and required approval from the preservation authorities. “The balcony was essential to making the business model work, adding another 400 seats,” O’Riley noted, adding that they pulled the balcony back from the room’s edges to maintain visual continuity—a requirement of the preservation board.
A smaller, more intimate balcony connects the Ramova Loft and VIP space to the auditorium. The original, under-floor heating system has been retained for use in heating and cooling; the original domed, cast-iron dampers have been removed and replaced with flat, steel grillage.
The building is also home to The Other Half Brewing Company, which required some thoughtful design interventions during the renovation process. The western half of the main floor was removed to create a double-height space for brewing operations, which customers can view via a glass wall.
The Greystone at 3506 South Halsted Street houses the main kitchen and 16-seat Ramova Grill, while the basement is used for brewery operations and the second floor for the green room. The building is connected on all three floors to the commercial building and, by extension, the auditorium with accessible pathways throughout the complex, and a strategically located elevator to ensure everyone can enjoy the new space.
Sustainable Revitalization and Community Impact
“Maintaining an old building and making it better than it was is inherently sustainable,” O’Riley said. To help make the 95-year-old theater more environmentally friendly, the project team incorporated energy-efficient systems, secured an innovative C-PACE loan for mechanical system upgrades, and reclaimed original materials wherever possible.
Additionally, the floor joists were repurposed as wood tops for tables in the taproom. “It’s quite beautiful because it’s back when lumber was much more substantial,” O’Riley remarked, adding that the old nail marks add to the tables’ character.
Perhaps the biggest transformation of the Ramova Theatre has been its impact on its surrounding community, which has shown strong support for the project. “The block is already perking up,” O’Riley said, noting that several nearby businesses have reopened or launched due to the Ramova’s presence.
He added that the building has attracted a wide variety of people from different generations and long-time residents who reminisce about their memories of the old theater. In a neighborhood meeting in 2019, for example, O’Riley said, “We were told maybe 75 people might show up, but 300 people came, sharing memories of the Ramova and expressing excitement for its return.”
Looking Ahead
O’Riley hopes the Ramova’s success will inspire more historic preservation efforts throughout Chicago. He credited the city’s former commissioner of Planning and Development, Maurice Cox, with championing the Ramova as a “blue-chip project” and advocating for adaptive reuse to combat urban sprawl. “Chicago is full of these ‘sleeping beauties’—it’s much more sustainable to bring them back to life than to build new,” O’Riley said.
The revitalized Ramova Theatre stands as an example of what happens when history, thoughtful design, and community intersect. As O’Riley observed, “It’s more than just a building—it’s a gathering place, a piece of history, and now a vibrant part of Chicago’s cultural landscape once again.”
