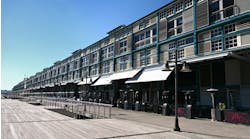The administration building of this three-building complex has a cast-in-place concrete foundation. The envelope consists of masonry with metal siding at the gable ends and a metal roof. The sloped roof, overhangs and canopies provide human scale. Concrete-encased steel columns identify entrances to staff areas and vehicle inspection lanes. Lighting and fenestration were designed to accommodate the building’s daytime and evening operations.
Public Building
This two-story replacement library encompasses 72,710 square feet. The foundation is reinforced slab on grade. Exterior walls consist of metal stud, brick and glass curtainwall. Full-height windows on both floors provide extensive daylighting and outside views. Daylight sensors control artificial light levels. The entrance is set under a metal stud overhang with exterior signage and a coffee shop enclosed by glazed curtainwall. Landscaping includes low-maintenance plantings and bioswales.
For more facilities cost data, visit the BUILDINGS bookstore at www.bnibuildings.com. Additional building case studies are available at DCD.com
*Actual building costs have been adjusted to reflect materials prices as of January 2017 SOURCE: DESIGN COST DATA, BNI


