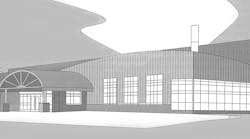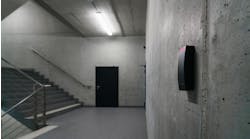Industrial/Office
This pre-engineered metal facility consists of two buildings attached by a connector. The mechanical ductwork and structure were left exposed to allow a sense of greater interior height. The exterior was designed to showcase the owner’s ability to fabricate and weld structural elements. Curved parapet walls and expanses of glass create a modern feel. Natural lighting is controlled by exterior sunshades and interior light shelves.
Office/Laboratory
Both office and lab components are adaptable environments with adjustable modular walls and ceiling panels. The office floor plate is designed to place work areas freely throughout the open area. To accommodate equipment, the lab area has few columns. The transition between the office and lab spaces contains fixed support elements for both areas. A solar parking canopy charges electric vehicles. The rear of the building has a covered loading dock.*Actual building costs have been adjusted to reflect materials prices as of January 2017
SOURCE: DESIGN COST DATA, BNI
For more facilities cost data, visit the BUILDINGS bookstore at www.bnibuildings.com. Additional building case studies are available at DCD.com
Voice your opinion!
Voice your opinion!
To join the conversation, and become an exclusive member of Buildings, create an account today!
Sponsored Recommendations
Sponsored Recommendations
Latest from Home
Latest from Home
Sponsored
Sponsored


