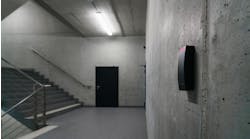Oral Surgery Office
This project required gutting and adding onto an existing building, which was stripped down to the studs and completely reconfigured into three zones.
The first zone accommodates arriving patients in a reception area. Records, billing, initial exams, consultation, and x-rays are provided here. The second zone features four dental surgery rooms, lab and sterilization areas, and recovery rooms with access to parking. The third zone includes doctor’s offices, an employee lounge, and a seminar area.
Other improvements include an upgrade to the facade and signage, a revitalization of surrounding plantings, and greater accessibility via parking, curb cuts, and sidewalks.
Eye Laser Center
To transform from colonial to contemporary, the site features tinted glass, a standing-seam metal roof, tower elements, and a canopied entrance.
An EIFS system provides efficient insulation and contributes to the high-tech, precast appearance using color, texture, and geometric patterns. Its ease of installation facilitated a compressed design/build construction schedule rather than the traditional design/bid/build process.
Patient registration and nine exam rooms are featured on the first floor, while the outpatient surgery area, cataract operating room, and two laser surgery rooms occupy the second floor. Office space, billing, and staff facilities are located in a renovated lower level.


