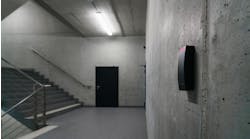Medical Building #1
This new health clinic replaces an older one, and patient visits are expected to grow from 13,000 to 40,000 annually. The building is designed and fenestrated to minimize solar heat gain while providing natural light. Solar tubes and clerestory windows provide daylighting in corridors and the lobby.
Low-flow fixtures and metered faucets reduce potable water use indoors, while reclaimed water is used for irrigation. The lighting and mechanical systems were selected to meet LEED performance criteria.
An IAQ management plan was implemented to control pollutants, protect HVAC ducts during construction, and ventilate areas where workmen might be exposed to irritants.
Waste management was watched closely to ensure that 50% of all waste materials were diverted from landfills.
Medical Building #2
This project aimed to create a functional, professional pediatric dental clinic that is calming and interactive for children. The flow of the office was very important for both patient experience and work efficiency.
Upon entering, children find a whimsical, welcoming waiting space with trees, sculpted caves, and integrated video games. Creating a space that wasn’t too childish for teens was essential.
In the back, patients experience open, naturally lit treatment areas with views to an exterior garden featuring waterfalls and landscaping. Special toy stations are near check-out alcoves.
Private treatment rooms for in-depth procedures, along with centrally located support areas such as X-ray, lab, office, and staff spaces, are carefully situated to maximize work flow.


