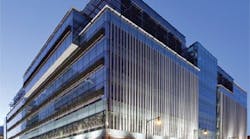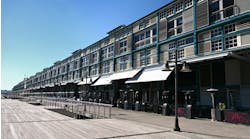While a little variety may be the spice of life, a little variety in facade treatment can also spice up your building’s design and energy efficiency.
"Varying the facade treatment on a building’s different sides takes advantage of the energy usage that each of the different elevations of a building will see or gain," explains Rob Kistler, principal of The Facade Group. "It’s utilizing the benefits of the orientation of each elevation. It could be energy, view, or aesthetic that would cause you to vary it."
While there are a variety of treatment options available, not all choices are optimum for all locations – the weather and your location are key factors.
"You want to preserve views but make sure that the sun is being kept out in strategic locations," explains Paul Zajfen, design principal at CO Architects. "You have to do simulations to make sure that what you’re doing actually works. For instance, if you’re in the Northeast, you’re trying to keep the sun out during the summer but you don’t mind getting the benefit of sun to heat the building during the winter. In a place in Arizona, you’re concerned with keeping the sun out between 12 and 4 throughout the whole year because even in the wintertime, the sun can be deadly in terms of overheating the building."
Tech Hub Treatment
CO Architects used the concept of varying facade treatments when creating the new Kendall Square Research Laboratory, a 6-story, 280,000-square-foot research laboratory building in Kendall Square, a technology district near Harvard University and the Massachusetts Institute of Technology (MIT).
"Our design revealed the nuanced use of glass and steel to make a strong visual contribution to Kendall Square," says Zajfen. "We treated each facade differently, to explore the opportunities to create an energy-efficient structure and to contribute to visual interest."
Each exterior facade treatment varies according to the geographic orientation, which maximizes the advantages of natural lighting while mitigating the building’s interior heat gain. In addition, there are layers of materials and shading devices for each facade orientation.
The east, north, and south facades are all constructed of an insulated, low-E glazing curtainwall system that spans floor-to-floor. The east facade incorporates vertical fins to shade the building’s interior from the morning sun.
The north facade’s curtainwall is without sunshade devices, which allows for maximum daylight capture.
The south facade incorporates horizontal blades to shade the summer sun while still allowing low-angled winter sun into the space.
The west facade, with more direct sun exposure, is a garden zone and acts as an environmental buffer between the exterior and interior walls. The exterior is a 4-story, insulated low-E glazing with a frit pattern screening on a portion of the wall.
Zajfen estimates the strategy resulted in a 14% energy improvement for the building without creating an additional expense.
Creative Combinations
There are ample treatment options when it comes to varying facade design in order to make the most out of the building’s location. From combinations of glass and glazing to metal slats and canopies, you can make each side of your building truly unique and optimized for its orientation.
"There are a lot of variations you can do if you want to get creative," says Kistler. "It’s the knowledge base of the people doing the design of the building, how much research you’ve done into the context of the site, and how you can utilize the factors that exist on the site to the benefit of the building itself."
Kylie Wroblaski ([email protected]) is associate editor of BUILDINGS.
)


