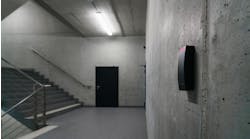Middle School #1
This 189,600-square-foot middle school is divided into small learning communities for project-based learning. Small academic neighborhoods clustered around collaborative "town centers" provide students with homes for self-directed, small group, and large-group learning.
Space for the individual learning modalities within each neighborhood is developed with breakout areas, ceiling height variations, connections to the outdoors, and reconfigurable furnishings. Computer stations, sound reinforcement, television, and electronic projection capabilities supplement the learning environment.
The school features continuous clerestory daylighting and uninterrupted sightlines, allowing enhanced staff supervision. The dining commons and library, which anchor the main hallway on each end, boast full two-story curtainwalls, which bring in natural light and showcase majestic mountain views.
Middle School #2
This 180,000-square-foot LEED Silver middle school, the first of its kind in the nation, was designed with three principles in mind: create an exceptional learning environment, foster community interaction, and set a standard for environmental sustainability.
The community-adjacent site was separated on either side by a busy highway and a steep ravine. Designers created two main entrances, one accessible by car and the other by a pedestrian bridge over the ravine, connecting the school to its neighborhood.
The building’s north-south orientation and basic massing maximize the use of wind and natural light. The building automation system enables cool daylighting in 95% of the school and uses 38% less energy than a code-compliant school of similar size. The building received LEED certification in spring 2005, six months earlier than planned and under budget.


