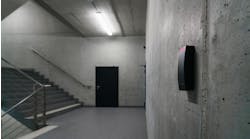Office Building #1
This 19,884-square-foot, 2-story facility serves as a new regional corporation headquarters for an international technology company. It houses corporate offices, a manufacturing operation, research and development, and facilities for training and installation services. A prominent paneled and curved metal wall defines the training areas, while a second-floor exposed curved trussed roof structure houses the research and development department. The interior face of the barrel roof structural decking is exposed to provide aesthetic interest. The barrel vault roof structure is designed to allow natural daylight to enter the research and development space during the winter months, while shielding most of the direct summer sun. The west-facing windows are high, and internal stair shafts act as sun shields to keep the direct glare off of the work areas.
Foundation: Cast-in-place concrete
Exterior: Brick, metal panels, and metal siding and trim
Interior: Drywall over woods studs, concrete slab floors
Roof: Metal barrel structure
Office Building #2
This 19,675-square-foot office building is a corporate headquarters for an oil and gas company. The design plan called for a "rustic" look inspired by the look of Canadian lodges. Because the building is located in the downtown district adjacent to the county courthouse, the United States National Cemetery, the federal courthouse, and the federal attorney’s building, the site called for sensitivity to the surrounding historic and civil structures. Seventeen offices include magnetic walls for posting maps and other paperwork. Skylights bring natural light into the center of the building. In addition, the building includes a fitness room with locker space and showers that opens to a large private courtyard area with landscaping, stone patios, a timber trellis, and a custom water feature to minimize noise from a nearby street.
Foundation: Pier and grade beam system
Exterior: Metal stud faced with natural stone, brick, and EIFS with exposed timber accents
Interior: Drywall over metal studs
Roofing: Built-up metal roofing system


