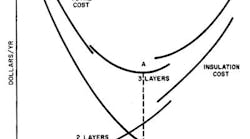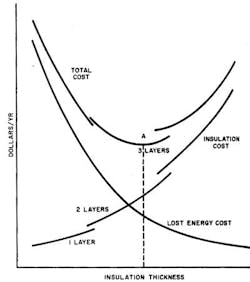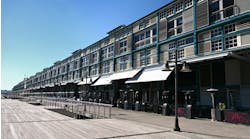There are probably very few building owners and operators that have not taken at least some steps to make their buildings more energy efficient. Some common steps:
- The National Building Code of Canada now requires that heat exchangers be incorporated to preheat make-up air.
- Many lighting changes have been incorporated, with more efficient lamps replacing incandescent bulbs and T12 fluorescent bulbs.
- Ceiling fans have been installed because they are efficient at redistributing warm air that otherwise stagnates at ceiling levels
For commercial roof systems, there has been a stepwise upgrading of thermal insulation. First mandated by the U. S. Army Corps of Engineers decades ago, the army basically indicated that all new facilities should have a maximum U-factor of 0.05, (R-value of 20 minimum) whether in Hawaii or Alaska. (U-factors are stated in BTUs that pass through each square foot of roof area, per hour, per degree temperature difference between inside and outside conditions.) Since typical low-slope roofs had U-factors of approximately 0.20 (R-value of 5) at the time, this cut the theoretical heat loss or gain fourfold.
After the oil embargo of the 1970s, the building industry refined its quest for upgraded thermal insulation to consider climate, building use, whether the building was air-conditioned or not, whether the building generated waste heat, whether overhead doors were open most of the day, etc. This action was led by the American Society of Heating, Refrigerating, and Air-Conditioning Engineers (ASHRAE). ASHRAE continues to lead the United States through its constant refinements to the 90.1 (non-residential) and 90.2 (residential) documents.
In essence, ASHRAE has found that the optimum U-factor for commercial buildings with rooftop insulation is around 0.063, which means the R-value (resistance) of the roof insulation in the roof system should be around 15. (Typical buildings of the 1960s had an R-value of 3, a fivefold upgrade of the thermal insulation from then to now.)
The ASHRAE 90.1 requirements have been adopted by the U.S. Department of Energy (DOE) in its new Energy Policy Act of 2005. These requirements apply to new construction and re-roofing, if more than 20 percent of an existing structure is being re-roofed in a single time period.
These increased insulation requirements did not have as drastic a consequence for the roofing industry as it first sounds, because, fortunately, highly efficient closed-cell foam roof insulations such as polystyrene and polyurethane had just been introduced into roof construction. Whereas a typical roof of the 1960s might have used 1 inch of wood fiber, perlite, foamed glass, or glass fiber board with R-values of only 2.75 per inch of thickness, the new foam products had R-values of 5 to 7 per inch. This matters a lot, because to meet DOE’s requirements, we would otherwise be using a thickness of about 5.5 inches of wood fiber or perlite, which is highly impractical.
So, what’s wrong with thick insulation? Here are some of the disadvantages:
- Greater volume means higher transportation and handling costs (and landfill costs later on).
- To maintain adequate flashing height, all curbs need to be further elevated. In re-roofing, existing doorsills and low wall or window heights may be unfixable.
- Roof fasteners must be longer, making them more vulnerable to wobble and back-out.
- Wood nailer thickness at perimeters must be increased to match the roof insulation.
- Fascia metal must also increase in depth to cover the nailer, and greater gauge is needed to resist windstorm forces.
The early foam insulation products, while they gave us the R-values we needed, had some start-up problems:
- Unexpected fire hazards, leading to a Federal Trade Commission investigation of all plastic foams used in construction.
- Vulnerability to solvents and heat. Urethanes seemed to contribute to blistering of hot-applied asphalt systems.
- Hot asphalt melted holes in polystyrene foam, as did solvent vapors
Today, 3 inches of polystyrene foam or 2.3 inches of polyurethane (technically polyisocyanurate) meet these DOE and ASHRAE requirements very nicely.
Why don’t we just add more thermal insulation, since there is a petroleum crisis and higher prices are likely to stay around?
Doing the Math
Until now, we have not really discussed cost effectiveness. Certainly the labor, disposal, and height problems worsen with increased thickness. But, how about return on our investment? Will these increased thicknesses have a payoff? A very authoritative source on this topic is the ASHRAE Fundamentals Handbook. Its curve Determination of Economic Thickness of Insulation is reproduced at the end of this column. You will note that the energy loss curve is a true curve with changing slope, becoming quite flat as the R-value of a roof system is increased.
|
1960 |
1970 Construction |
Add 1 more inch of insulation again |
1980 construction Use 2-inch urethane |
ASHRAE current Recommendations |
New Energy bill |
|
R=3 |
R=6 |
R=9 |
R=12 |
R = 15 |
R=22.5 |
|
Heat gain or loss/sq ft |
0.167 BTU |
0.111 |
0.083 |
0.066 |
0.044 |
|
Reduction from previous |
0.33-0.167 |
.0.167- 0.111 |
0.111-0.0.083 |
0.083-0.066 |
0.066-0.044 |
|
Thickness of insulation |
2-inch |
3-inch |
2-inch |
2.75-inch |
4.25-inch |
|
Cost of Ins (sq. ft.) |
$0.80 |
|
|
$2.25-2.50 |
$2.95 |
|
Perimeter metal $/linear foot |
$1.50-1.75 |
|
|
$2.25-2.50 |
$2.65-2.85 |
If you plot these numbers on the ASHRAE chart, you can see the shift to 1980s-type construction was feasible only because more the more efficient foamed plastic insulations were available. There is no similar breakthrough today. Attempting to increase insulation above the ASHRAE guidelines is on the flat part of the curve where costs are continuing to increase but energy saved is negligible.
The Energy Policy Act of 2005 allows a tax deduction for energy-efficient commercial buildings that reduce energy consumption by 50 percent. Note that increasing the insulation R-value by 50-percent above ASHRAE requirements would not save 50 percent of the heat loss or gain. It would only save an additional 0.022 BTUs compared to the current ASHRAE requirements of 0.066 max. That’s 0.022 divided by 0.066, or just 33 percent. The heat loss curve is so flat at these super-insulated structures that we would have to double the ASHRAE requirements to an R-value of 30 (a U-factor of 1 divided by 30 equals 0.033) to conserve those last 0.03 BTUs.
Looking back at this energy evolution, you can see on the table that when a second inch of insulation is added to the roofs after the oil embargo of the 1970s, theoretically 50 percent of the heat flow (from 0.33 BTUs to 0.167) is conserved. However, we are so energy efficient with today’s ASHRAE requirements of 0.066 that doubling the insulation R-value again would save us virtually nothing. The cost penalties associated with using thicker materials means that we would see no return on investment, regardless of any potential tax credits or energy savings.
Since we are already at optimum levels of insulation in modern roof systems, conservation efforts should be redirected to focus on where we could conserve energy. Doing better maintenance and more frequent inspections of the roof system are key opportunities, since wet thermal insulation is a significant energy waster. Moisture surveys for roofs can pinpoint areas of wet insulation, and partial re-roofing of wet areas has a proven return on investment.
The Energy Policy Act of 2005 states the energy improvements shall be:
Designed to reduce the total annual energy and power costs with respect to the interior lighting systems, heating, cooling, ventilation, and hot water systems of the building by 50 percent or more in comparison to a reference building which meets the minimum requirements of Standard 90.1-2001 using methods of calculation under subsection (d)(2) [of the Act].
As pointed out by Larry Spielvogel, a highly regarded energy expert:
“To reduce heating and cooling energy costs by 50 percent requires evaluating the conditioning of ventilation air and internal heat gains, which can be the majority of the heating and cooling cost.”
While the new energy act may have some excellent goals, doubling the roof insulation above ASHRAE’s current criteria is bad math and just won't add up to any savings at all.
Illustration of how the optimum amount of thermal insulation is determined following ASHRAE’s guidelines
Reprinted with permission of ASHRAE from their Handbook of Fundamentals
Resources:
ASHRAE: www.ashrae.org
Department of Energy: www.energy.gov/taxbreaks.htm



