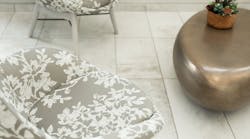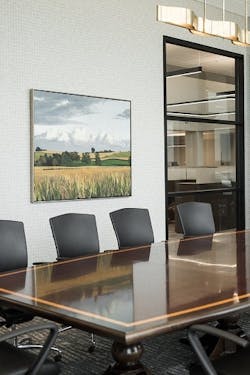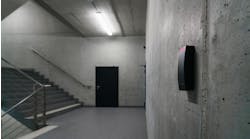Iowa. Organic. Classic. Sustainable. Reasonable.
These five attributes were the driving force behind the interior design of the Cedar Rapids, Iowa headquarters of Lil’ Drug Store Products, the nation’s top supplier of health and beauty care products for convenience retail. The 25,000-square-foot office is a nature-inspired oasis that surrounds the company’s 75 employees with warm woods and cool stone.
“We did not own the building that we had occupied for many years, and we were outgrowing both the office and warehouse,” explained Shannon McPherson, executive assistant for Lil’ Drug Store Products. “[Owners] Chris and Suzy DeWolf wanted to create an energized space with room for growth and many amenities for their employees, while helping to promote growth in the Cedar Rapids community.”
Designing a Sustainable Space
As you walk into Lil’ Drug Store Products, you’re greeted with 60 twinkling vertical pendant lights. The energy-efficient tubular lighting shepherds you into a lobby accented by a moss wall, stone-like porcelain tile and locally sourced artwork by artists Kristin Stoeffler (pictured at right) and Fred Easker. Plentiful natural light streams through the many windows, which feature motorized roller shades from Lutron to cut down on glare and heat.
“They found the perfect landscape to relocate their company and provide the Iowa feel they were looking for,” said Melanie Olson, principal and interior designer for Melanie Olson Design Group. “This is so much brighter because there’s so much glass. There are private offices on the exterior of the building, but everyone’s office has a glass wall so all of the employees have natural light as well.”
The design relies on classic, timeless concepts—gentle curves, neutral colors and natural materials like stone, wood and glass. One conference room features a handcrafted wood wall by DuChateau with a woven look, and a rounded coffee table that resembles a large stone complements a nook in the lobby for one-on-one meetings.
In addition to the focus on natural materials, it’s clear that employee wellness was a major focus for the design team. The building is full of wellness amenities, from the water bottle filler in the wall to the deluxe pumping room and two fitness spaces. Completed in 2018, the space achieved LEED Silver in 2019.
3 Takeaways for Designers
1. Check in often. The design team conducted weekly meetings to run materials and specifications by the owners and get their input on the evolving design. “It was a very collaborative process between us, the builder [Hunter Construction] and Lil’ Drug Store Products,” Olson said.
2. Source locally. Inspiration may be right around the corner. The Lil’ Drug Store Products space makes extensive use of Stoeffler and Easker’s Iowa landscapes.
3. Understand the owner’s vision. “It’s critical to become part of the company’s internal planning team as it relates to how they want their space to feel,” Olson explained. “Not only how they want their employees to feel each day, but how they want clients and vendors to feel when they come to the building. It was an incredible experience to work with the entire team on this amazing project.”
Sustainable, wellness-focused spaces like these are a haven for employees. With their welcoming new office, Lil’ Drug Store Products now occupies a calming, employee-centered office with room to grow.
Read next: How an Iowa Mill Became a Luxury Hotel




