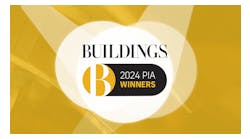The modern green building movement first targeted new construction and asked developers, building owners, architects, engineers, and contractors to think differently about resource extraction, put systems in place to use less energy and water, and reduce the building’s environmental footprint. But once we went back into these structures, we found that many buildings designed to be high performance aren’t operating efficiently. The sustainable design industry then turned an eye to existing buildings, and facility managers, building engineers, staff, employees, and vendors took on major roles. Upgrades and retrofits helped set the stage for success, but again, a disconnect between the design intent and the day-to-day operations of a facility often remained. Until the disconnect is resolved, many of the best laid plans for green buildings will continue to fall through the proverbial cracks.
An architect’s contractual obligations typically end one year after construction. In most cases, the entire design team has moved on to other projects shortly after building occupancy. These professionals rarely get to see how well their design is performing and help strategize corrections when necessary, so building owners typically do not benefit from the design teams’ expertise post-occupancy. Conversely, the people who operate the building usually don’t have a chance to be involved in the design process, yet they possess invaluable information about their facility’s requirements, staff routines and employee concerns. Building owners can forge a more dynamic, integrated process by restructuring their approach in several key areas.
Pooling Resources
A new financial model is in order. Having a discrete pool of money for capital improvements and another one for operations can set up counterproductive situations. For example, the purchase of more efficient systems might decrease life-cycle costs, but capital budgets typically cannot “borrow” from the budgets for Operations & Maintenance. As a result, the most cost-effective solutions may not be implemented. In addition, the people in charge of capital improvements are often removed from daily facility operations and lack the important data to ensure that the systems and equipment selection are the best fit in terms of routines and maintenance. Devise shared funding sources between capital improvements and operations so these two groups can collaborate on the right strategies to serve both short-term and long-term objectives.
360 Education
Opportunities to improve your facility abound through cross-education. Bring your facility managers, building engineers, human resources personnel, and vendors into early design meetings to provide insights. These people know how your facility operates, your employee preferences, and the “way things are really done” on-site and offer a critical perspective for designers. People who deal with the systems on a day-to-day basis will hone in on more than equipment efficiency. They will open the discussion about equipment life cycle, maintenance needs, and the ease or difficulty of sourcing the equipment and replacement parts. By allowing staff and vendors the chance to get involved early, they will start to take ownership of their role in helping you succeed. Designers can explain how their plans meet programmatic goals and how the systems they are proposing work so your staff and vendors understand the design objectives, become acquainted with new systems and processes early on, and can provide feedback.
Train staff to operate and maintain the systems to their highest capacity and keep easy-to-follow, clearly documented information on hand for all building personnel. In addition to training the existing staff, it can be a wise investment to create easily referenced training materials for future staff. We have seen new facilities staff handed eight hours of videotape and instructed to go watch them to familiarize themselves with the facility. Such an approach is not particularly effective or efficient. Rather than simply videotaping the initial training sessions, consider creating discrete videos that are clearly correlated to the operation and maintenance of all relevant systems.
Leverage Efforts
Start with the end in mind. If you are obtaining a LEED for New Construction certification and plan to pursue LEED EBOM in the future, have one scope and one contract for both processes. The team can then concurrently document some of the credits for both certifications. That way, you won’t have to pay someone to go back and gather the data later.
Expand your view of energy modeling. Bring the architect into discussions with the MEP to use the energy model as a tool for exploring integrated design alternatives. Have your team benefit from modeling capabilities to go beyond code parameters and enhance the design. Use the model to evaluate systems for multiple buildings that share energy through a central plant or district utility. The model also can help identify how to integrate new technologies into your building.
Include a Measurement and Verification (M&V) scope in your contract to benchmark energy and water performance and examine it one year after occupancy. If the design team knows that the building will be measured and benchmarked, it will help them maintain focus on the end goal. Keep the design engineers involved after occupancy so they can see how operations stack up to initial assumptions. It’s especially important to engage the design engineers for a longer duration if your systems are complicated, so they can answer any questions if the systems aren’t working properly.
Merging design and operations holds the promise for buildings to truly live up to their green potential. Owners can help bridge the gap by showing a willingness to try more unconventional approaches that increase access to funding, enhance education, and support forward thinking.


