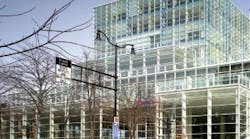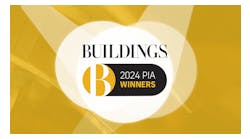When developer Urban Land Interests (ULI) bought the iconic U.S. Bank Plaza in January 2008, the 330,000-square-foot facility had already lost its position as a sought-after Class-A office building in downtown Madison, WI.
“The building was losing its competitive advantage; operating expenses kept going higher and higher, with feeble attempts to deliver a comfortable occupancy temperature,” says Brad Binkowski, owner at ULI. “The building had the worst of both worlds – very high operating costs and a diminishing appeal to prospective tenants (in part because the building couldn’t provide a comfortable office environment).”
Seeking to reposition this 35-year-old building (known for its marquee downtown location and tremendous views of the Wisconsin State Capitol) back into a premier space, ULI wanted to transform the U.S. Bank Plaza into a local energy-efficiency and tenant-satisfaction leader.
Studying the building’s historical energy consumption, current weather data, facility location and orientation, architectural building constraints, past and present utility bills, and existing mechanical systems, a finely tuned building information model specific to the U.S. Bank Plaza and its MEP systems was created. This unique model allowed for precise assessment of building functions and provided ULI with a tool for heightened decision-making.
Creating a Lasting Value
Leveraging office buildings by optimizing life-cycle and ROI is a necessity in today’s volatile real estate market. Focusing on genuine sustainable opportunities helped ULI elevate the U.S. Bank Plaza in Madison, WI, into a demonstration of social, economic, and environmental responsibility.
Because of its effort, approximately $300,000 in incentives was granted by Wisconsin’s Focus on Energy program. These incentives were to be used toward new equipment installation based on the energy model’s projected energy savings. Post-construction, ULI is currently pursuing an ENERGY STAR rating and LEED certification for the U.S. Bank Plaza.
The building model, created with energy modeling software, led to an overhaul of the building’s HVAC systems, replacement of glass in the atrium areas, and an upgrade to other core building systems between Spring 2008 and Fall 2009. The result was a 38-percent reduction in average monthly electricity usage during that time.
Made possible by the facility’s building automation system, programmed to monitor, control, and regulate all building systems per the energy model specifications, these savings have not only impacted ULI’s bottom line, but have also led to a marked increase in tenant satisfaction and comfort (measured by the frequency of hot and cold calls from tenants).
Facade Replacement
The U.S. Bank Plaza’s original curtainwall was single-glazed and non-insulated, so replacing it was an obvious first step. The atria areas were burdened with additional heat and cooling loads to compensate for outside temperatures, directly impacting energy consumption.
Using the energy model, it was determined that the southeast and southwest facades were creating significant energy loss for the building; the northwest and northeast facades were not. From a thermal standpoint, replacing the southeast and southwest facades, and leaving the northwest and northeast facades, achieved the desired thermal comfort levels at the building’s perimeter and met energy performance goals. The original glass, with a U-value of 0.54 and a shading coefficient (SC) of 0.81, was replaced with double-pane, low-E glass with a U-value of 0.29 and an SC of 0.46.
Chiller Replacement
The building’s original chillers were replaced with two high-efficiency, 600-ton chillers, which provide increased cooling capacity on a smaller electrical input, furthering energy efficiency. With the ability to run at just 10 to 20 percent of the load when demand is less, these chillers make up for their elevated upfront costs with a significant payback in building optimization. The chillers will show electrical energy savings of approximately $50,000 per year. A life-cycle analysis was performed, in conjunction with the energy model, to ensure the desired ROI. The analysis showed that, with the higher installed cost minus incentive money received from Focus on Energy (see Creating a Lasting Value, page 50), the payback on the chillers is less than 14 years, and chillers typically get replaced every 30 to 40 years.
In addition to replacing the original chillers, the chiller plant itself needed to be relocated from the ninth floor, where it was occupying potential prime tenant space that offered spectacular views. To accommodate this, storage space near the loading dock on the first floor was converted to the new chiller plant, and the existing chilled water piping was reused and flow was reversed to accommodate the relocation. The existing cooling towers were removed and replaced with new towers, and the chilled water system was designed with provisions for a third chiller, adding flexibility to the HVAC system as well.
Induction Unit Replacement
Built in 1973, the U.S. Bank Plaza, like many of its high-rise peers at the time, was built with large induction units that were used to heat and cool perimeter spaces. Because of their high inlet static pressure, noise levels, and energy use, removing them completely during the renovation was considered. But modeling revealed that replacing the outdated systems with low-pressure, controllable, quieter, energy-efficient induction units was a more cost-effective, energy-efficient option, and was far less disruptive to existing tenants. This reduced the airflow required to heat and cool the perimeter of the building; as a result, the size of the central system that served the exterior was reduced as well.
VAV Conversion/DDC Upgrade
The building’s constant volume system was converted to a variable air volume (VAV) system, contributing most significantly to the project’s energy and fiscal savings. The old, occupancy-based constant volume system ran fans continuously, cooling and reheating the air throughout the day, while the new VAV system is load-based and only runs fans when demands exist (i.e. less HVAC demand leads to less electrical demand). Furthermore, the VAV conversion eliminated a significant portion of the electrical reheat load due to the ability to reduce or increase airflow to maintain the desired space temperature.
All major existing pneumatic systems were upgraded to include DDC controls, helping make the switch to a VAV system a success. Working with the BAS system, these controls provide an enhanced ability to monitor the temperature, airflow, and thermal comfort of the entire building while being predictive with respect to potential issues.
Fan Coil Unit Removal
The building’s unnecessary fan coil units and heat pumps were removed, creating a simpler, more functional and efficient system. A domestic water tie-in formerly used by the heat pumps serving computer rooms was replaced with a closed loop using existing chilled water. These and other measures drove water usage down from more than 30 million gallons of water in 2006 to 6 million gallons in 2009, which is an 80-percent savings (see U.S. Bank Plaza Water Usage, this page).
Free Cooling System
Incorporating a free cooling system allowed the U.S. Bank Plaza to take advantage of Wisconsin’s winter temperatures by providing a low-cost, sustainably driven cooling option. Using a heat exchanger tied into the cooling towers, water for the chilled water system is conditioned with outside air, thereby minimizing chiller usage. Existing boilers were maintained; the oversized pumping system was redesigned with right-sized pumps to create a more efficient operation.
Marked Success
As with any building upgrade, the success of the U.S. Bank Plaza renovation wasn’t due to one measure, but to the sum of its parts.
“The holistic approach to these upgrades really provided a multitude of benefits,” says Matt Darga, facility operations manager for ULI. “Every one of these measures had an energy impact.”
Thanks to precise energy modeling, when construction was completed in October 2009, ULI succeeded in reviving the iconic U.S. Bank Plaza into a true Class-A office building that’s sure to be a long-term investment that will attract long-term tenants.
“Through all of the HVAC improvements and building modifications, we created a building that, for the first time ever, is energy efficient,” says Binkowski. “We’re going to own and operate this building for the next 50 years – you only get one chance to do it right.” B
Kurt Karnatz is senior vice president for Chicago-based Environmental Systems Design (www.esdesign.com). His focus is on sustainable, optimized engineering solutions for high-performance buildings. Andrew Geurts is a mechanical engineer at Environmental Systems Design. His focus is on designing HVAC systems.


