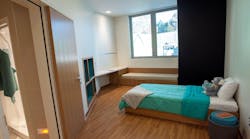Managing noise in healthcare facilities is often an uphill battle. Equipment, carts, footfalls and conversations combine to create a constant din that’s disruptive for anyone who’s trying to heal.
This is exacerbated by a preference for hard surfaces that makes healthcare environments easy to clean, but hard to maintain a normal volume in.
Noises generated in the space, like the squeak of a cart wheel or the step of a foot, bounce off hard surfaces and force people in the space to speak louder in order to be heard over the noise, resulting in what’s often called the “cocktail party effect.”
“As we’ve migrated away from textile surfaces, we’ve eliminated a lot of the sound-dampening attributes of surfaces and traded them for maintenance and functionality,” explains Mark Huxta, director of healthcare sales for Ecore International.
BUILDINGS Podcast
From children’s hospitals to outpatient facilities, the challenges and opportunities in healthcare design are uncovered by BUILDINGS’ Kadie Yale.
She speaks with expert designer Rebecca Donner, principal and founder of Inner Design Studio.
[podcast]
“Think of when you go out to dinner at your favorite restaurant,” he says. “The cool thing with restaurants now is stained concrete. The conversation level over dinner is no longer a pleasant exchange – it’s like yelling at each other to communicate. If you can eliminate some of that reverberation, you can lower the noise level.”
Acoustic Flooring that Meets a Tall Order
Reducing noise was a crucial consideration for the Virginia Treatment Center for Children (VTCC), a pediatric mental health facility that delivers inpatient and outpatient psychiatric services to patients 3 to 17 years old.
(Photo: The Virginia Treatment Center for Children is the child and adolescent division of Virginia Commonwealth University’s psychiatry department. It’s affiliated with the Children’s Hospital of Richmond at VCU. Credit: VCU University Relations)
[Future-proofing Healthcare Environments (interiors+sources)]
The center was about to move out of its original home, which featured a “very institutional” cinder block design dating from the 1960s, explains Dr. Alexandria Lewis, the facility’s executive director.
The new building had a nature-inspired, home-like design that required flooring that was as beautiful as it was tough and sound-absorbent. Its clients, who have health issues ranging from depression and anxiety to autism and ADD/ADHD, needed a place to thrive.
“The major areas we looked at were durability, comfort and safety,” Lewis says. “Additionally, we wanted it to be aesthetically aligned to our overall design of the new building, so that meant trying to mirror environmental elements that we wanted to bring from the outside into the building, so things that are similar to natural wood. We wanted to make it as close to a living area that one would experience at home.”
[Related: Children’s Hospital Lighting Embraces Calming Effects]
The design team ultimately specified a woodgrain-patterned Ecore flooring product for all 32 inpatient rooms that featured vinyl bonded to composition rubber. This combination absorbs sound and creates a comfortable walking surface for staff and patients alike, an especially important consideration for patients who may be barefoot or only wearing socks on their feet. It also contours up the wall, making cleanup and infection control easier.
A similar floor covering was installed in the gym, where noise was an even bigger concern given that it was down the hall from the inpatient rooms. The gym space serves multiple purposes, including trainings, community fairs and special events that all have different sound absorption requirements, Lewis notes.
(Photo: The gym and multipurpose space also features comfortable and hygienic flooring that meets the center’s acoustic requirements. Special inlays on the floor mark out areas for foursquare and basketball. Credit: VCU University Relations)
“Imagine balls bouncing in the gym or kids running, having fun and making noise. That could create a noise issue that just challenges the patient space,” says Huxta. “In a gym area, you really don’t have any soft textile surfaces. The flooring was the only way.”
Specifying Acoustic Flooring in Your Facility
Managing noise in healthcare facilities that have other special non-acoustic requirements may seem difficult, but VTCC is proof that the right specification makes all the difference.
A new ASTM standard for measuring the radiation of sounds from floor impacts will soon help determine which flooring products can combat the noise reverberation issue.
These ratings can also help you compare flooring:
Impact Insulation Class: How well a floor or ceiling assembly is soundproofed against impact noise in a laboratory. The higher the number, the more acoustically sound the assembly is.
You may also see ratings for Field Impact Insulation Class or Apparent Impact Insulation Class, which refer to soundproofing measurements taken on-site rather than in a lab.
Sound Transmission Class: How much airborne sound is transmitted between two rooms. Essentially, it’s a measure of a product’s ability to absorb airborne sound and keep it from leaking into the next room.
“There’s so much consideration for acoustics in behavioral health, which is a big initiative in the industry for all the right reasons,” Huxta explains. “A quieter environment is a less aggravating and agitating environment. It helps with the treatment and well-being of these patients. If you can lower the noise, you’re going to have a better environment for them to prosper in.”
Two handpicked articles to read next:



