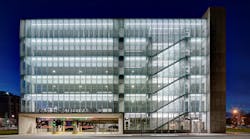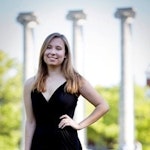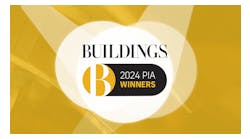In Des Moines, Iowa’s East Village, a modernly designed parking structure sits in an unusual spot. Because of its proximity to City Hall, developers and architects worked on a solution that would create an aesthetically pleasing view. Glass was used to front the west and east sides of the structure.
“Parking garages used to have this reputation of being really dark, gloomy spaces,” says Khalid Khan, project principal for Neumann Monson Architects, the firm that designed East 2nd Street Parking. “Our strategy is always to make them as visually accessible as possible.”
(Photos by Cameron Campbell of Integrated Studio)
The parking structure is part of a larger master plan for redeveloping Des Moines’ East Village. Neumann Monson Architects and collaborators first considered underground parking, but that proved to be cost prohibitive.
Neumann Monson Architects then pitched the idea of setting the parking structure in the middle of the redevelopment for city employees and residential tenants to use, as well as to accommodate the future mixed-used buildings that will flank the structure’s north and south sides.
The Envelope
When it came to the envelope, the design team initially considered using metal mesh to cover the east and west sides, but the material didn’t provide enough protection from rain and snow – or the right aesthetic.
“[The area] is called the Historic East Village,” Khan says, “so again we thought introducing a metal mesh would be a little too alien for that part of town and not fill well within the context with what we thought was a much friendlier material.”
Glass, that friendlier material, became the envelope solution. Designers decided to shingle the glass – each side in a different direction – to create natural ventilation and maximize airflow. Panels are overlapped between 4 and 6 inches to help minimize the amount of snow and rain that can creep in.
Developers initially had concerns about the cost of the amount of glass used, but because the material allows for that natural ventilation, there’s no need to mechanically ventilate the stair towers.
[Check out: Glass Buildings Reflect Many Benefits]
Designers also chose to increase the glass’s opacity up each of the structure’s six levels. The ground level is completely clear, and then the dot matrix increases from 20 percent to 30, 40 and 60 as the levels ascend. “It’s a subtle change on the building to provide a little more interest,” says project architect Brian Warthen.
(Photos by Cameron Campbell of Integrated Studio)
Explains Khan, “It’s more opaque at the top level, where we feel like cars and headlights can be seen from a public side – we wanted to minimize the impact of that.”
A Green Wall Gave Life to this Parking Garage
Squares of colorful flowers and plants spill out of an entire column of windows – giving what was once a standard, utilitarian six-story garage a lively addition to its exterior.
See how this parking garage in Bloomington, IN, took its climate into consideration and decided to use annuals for its colorful exterior display.
The glass also provides a level of security for pedestrians. Barrier walls with notches are constructed to keep pedestrians walking along the glass walls, protecting them from approaching cars and helping them stay visible from the outside.
(Photos by Cameron Campbell of Integrated Studio)
Attempting Net-Zero
The parking structure’s glass envelope eliminates the need for mechanical ventilation, thus reducing power consumption, but that’s not the only feature that makes this a net-zero building (meaning it produces as much energy as it consumes, reducing the use and need of nonrenewable energy).
On the roof are 336 solar panels that provide the energy needed to operate the elevators and the LED lights throughout the building. “You’d think there’s not a lot of power demand for a parking structure, but even with LED lights and elevators, the demand can only be reduced so much,” says Warthen.
[Related: Help For Your Building’s Energy Portfolio]
The LED lights also turn the structure into a beacon at night, letting pedestrians and drivers know where parking should be.
Khan says the community’s response to East 2nd Street Parking has been overwhelmingly positive and adds that we can expect more glass-fronted parking structures in the future.
“People do want parking structures to be screened, and we feel like glass is a natural material to use, both in terms of the level of transparency and opacity you can provide within the façade system,” he says. “It makes it blend in better than the other materials, especially in our region. I think it makes sense because it provides that physical barrier.”
Two handpicked articles to read next:


