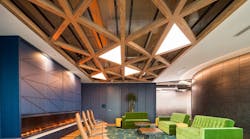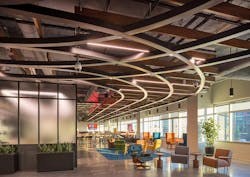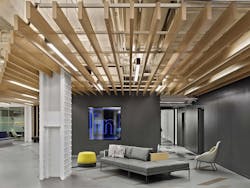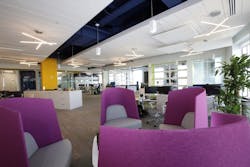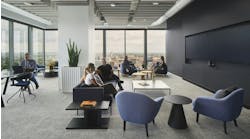As hundreds of thousands of employees adapted to remote work during the throes of the pandemic, shifting work habits have driven many employers to permanently adopt the hybrid work models they were forced to implement in 2020 and 2021.
But humans are social creatures. The desire to interact and collaborate in-person with one another is powerful. And though some employers continue to maintain fully remote operations for reasons of safety, cost savings or scheduling flexibility, the productivity and mental health benefits of connecting face-to-face may also factor into how work models are defined.
For many companies, that means “the office” is no longer obligatory. It has evolved into an ancillary space, tangential to the home office, for employees to congregate when the occasion calls. However, in the transition from the comfort of home back to the office, everyone from rank-and-file employees to senior management seems to have realized what commercial designers have known all along about the space where people spend a third of their lives: that the office environment can and should be comfortable, inviting and even inspiring. Like our homes—and yet, unlike our homes.
[Related: Strategies for Conquering Workplace Acoustical Issues]
The net effect is this: Employers and the design community have a renewed opportunity to rediscover the purpose of office design—particularly open-plan office design—and enhance it to meet the evolving needs of hybrid, post-pandemic work.
What is needed is to create centralized workplaces that not only support employee productivity but also urge workers to want to congregate, while designing safety measures into the environment that help keep workers and their families healthy. In essence: employees need a safe and desirable counterpoint to the benefits of working alone at home.
An inviting workplace—coupled with the flexibility to use it or not—can be advantageous to an existing workforce, but it can also have the added benefit of fostering an inspiring and trust-based culture that attracts new industry talent. The power of a well-designed space cannot be overstated.
Defining what comfort, wellbeing and safety mean to all employees in an open-plan office is a tricky endeavor, as it’s a concept with layers of complexity. Factors like the type of work each person does and the time of day the work is undertaken can impact the way people interact with the workspace. But there are some best practices to heed for the best possible results.
Give Safety a Sense of Style
Even with life starting to resemble pre-pandemic times, personal safety is still a concern for much of today’s workforce. It’s impossible to create an inviting environment if it doesn’t first feel safe, but safety doesn’t have to mean sterile—at least not in a visual sense.
The melding of health, wellbeing and environmental quality in the design of the workplace isn’t a new concept—it’s been a focus in healthcare design for many years. Some of those same concepts have been co-opted by the commercial design community for corporate offices over the last decade. The pandemic has moved the design considerations even farther forward in the commercial design world and at a much faster pace.
Office configuration tactics—workstation spacing, strategically placed collaboration nooks, guided foot traffic flow and limited conference room seating—can address concerns involving personal proximity and safe distances between employees. But perhaps what employees can’t see is equally important: indoor air quality.
[Related: 5 Best Practices for Designing Better Ceilings]
Diffusing air is a critical step to diluting contaminants that may assist in preventing illness. Properly filtered air requires a higher frequency of air exchanges, and the space’s ceiling design is key to allow frequent access to the exchanges.
While traditional suspended ceilings allow easy plenum access, they’re often not aesthetically desirable when the design calls for vast, open visuals. Fortunately, the ceilings market is exploding with formats and materials that both integrate with HVAC mechanicals and create show-stopping aesthetics. With a creative palette spanning free-hanging fiberglass clouds, curved metal baffles, wood beams, custom creations and more, designers can address performance aspects in an open office without having to sacrifice on visuals.
Indoor air quality is also impacted by the material makeup of building products themselves. Everything from walls to ceilings to case goods can release harmful pollutants into the air, compromising immune systems and making occupants more susceptible to illness.
Whether you’re retrofitting your existing space or building new, pay attention to Health Product Declarations (HPDs) and Environmental Product Declarations (EPDs) for the products you specify. More and more product manufacturers are making product transparency a priority. This affords designers and specifiers a clear look at the material makeup to help them make informed decisions and create safer, more sustainable spaces.
Rely on Natural Design Instincts
We all have an innate tendency to seek connections with nature, whether we’re consciously aware of it or not. The effect nature has on people has been well-documented in studies, and often the conclusion is the same: improved cognition, productivity and mood.
With the pandemic’s toll impacting both physical and mental health, interior designers must consider deployment of biophilic design tactics that foster connections with the world outside.
Lighting—both natural and artificial—is a great place to start because it can alter the feel of a space without the need to physically change it.
One advantage of open-plan offices is that direct sightlines to the outdoors are often easier to come by. Positioning workstations and office furniture to create optimal daylighting and views of the outdoors can be effective ways to elevate the mood of an office.
In instances where access to natural light is limited, diffused lighting via chandeliers, floor lamps or ceilings can provide a suitable alternative. In open-plan design, lighting can also offer the added practical benefits of dividing functional zones, like high traffic areas and lobbies, or supporting wayfinding by emphasizing entryways and transitional spaces.
Biophilia and natural materials can also be important aspects of calming, inviting office environs. Strategic placement of plant life, water features, nature-inspired artwork and even rock gardens are all easy and economical design details with which to work.
But there are less obvious ways to incorporate natural materials into office life while still reaping the benefits of connecting employees with nature. Wood and wood-look materials in walls, ceilings, partitions, office furniture and case goods recede into the background while offering hints of biophilic style that often help reduce stress.
Following on earlier trends in the flooring industry, the walls and ceilings category has exploded in recent years with versatile, design-forward options that combine the style of natural wood with modern performance features. Manufacturers are continuing to expand the array of shapes, sizes, species, finishes and acoustical options available with wood and wood-look ceilings and walls.
Wood beams, baffles, linear, grill and open cell formats are ideal for open-plan office design because they offer options that integrate with lighting, plumbing and HVAC components, allowing easy plenum access.
And when solid wood isn’t possible or desirable because of architectural or budgetary constraints, some ceiling and wall manufacturers even offer the alternative of lightweight, performance-oriented metal products clad in wood veneer or powder-coated with realistic wood-look finishes.
Whether it’s lighting or natural materials, biophilic design principles can help designers pull the outdoors indoors and create a calming environment for employees.
Make it Sound as Good as It Looks
While nature has been shown to elevate mood, studies also indicate that proper acoustic attenuation in offices improves speech intelligibility, supports focus and contributes to the overall health and wellbeing of employees.
In the era of the office cubicle, partition walls with sound-absorbing fabrics and suspended mineral fiber ceilings were the go-to methods for regulating acoustics. But modern open-plan offices often demand more inspiring aesthetics and greater encouragement of collaborative work, and today’s office designers are looking beyond traditional methods.
With the waning use of cubicles and the trend toward open-plenum ceilings in office spaces, finding new ways to control unwanted noise from conversation and building mechanicals is critical to occupant comfort.
Ceilings are one of the most effective tools for optimizing the acoustical performance of a space—particularly open spaces.
Free-hanging acoustical clouds and baffles are an excellent format to suit the varied acoustical needs of open plan offices. Because clouds and baffles can be suspended with variable spacing and at a wide array of angles, they offer the unique ability to absorb or deflect sound waves for optimum acoustical performance. This allows employees engaged in heads-down concentration to work adjacent to small collaborative groups, all in a single open environment, with little to no distraction.
Product innovations are pushing the boundaries of what’s possible with different ceiling materials as well.
Acoustical felt, for example, offers a distinctive combination of acoustical and visual warmth for an inviting, home-like feel, all with color options that range from timeless neutrals to vibrant hues.
Metal and wood, on the other hand, are not usually the first materials designers think of for acoustical ceiling design solutions. But some manufacturers have enhanced the performance of these acoustically reflective materials with acoustical infill, enabling superior sound absorption properties.
Innovations like these are expanding design palettes to meet performance and aesthetic goals for nearly any open-space design intent. And that means the creative potential for office spaces becomes limitless.
Seizing Opportunity
In 2020, the need for safety forced employees out of offices. In 2021, the need for connection brought many of them back—at least in part. In 2022, businesses and their employees are exploring what the balance between home and office work should look like on a permanent basis.
Now it’s up to employers and the design community to act on the opportunity before them. Adapting and enhancing office spaces to better support so many employees in their new hybrid landscape of “at-home” and “in-office” work can yield an inspired, motivated workforce that benefits businesses and helps continue the world’s path to recovery.
The creative inspiration is there. The design tools are there. And if they’re used to their full potential, everyone can benefit.
About the Author:
Robert Marshall is the senior technical manager for CertainTeed Architectural and a frequent contributor in the commercial ceiling industry. He began his career with one of world’s first acoustic ceiling contracting businesses; a company founded by his family almost a century ago.
Read more: How an Iconic Brutalist Building Became One of the Most Sustainable Hotels in the U.S.
